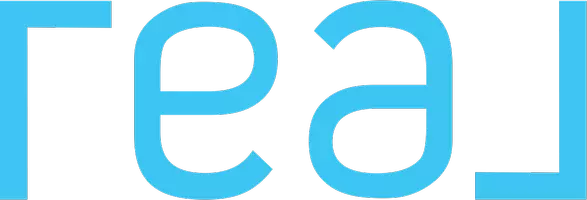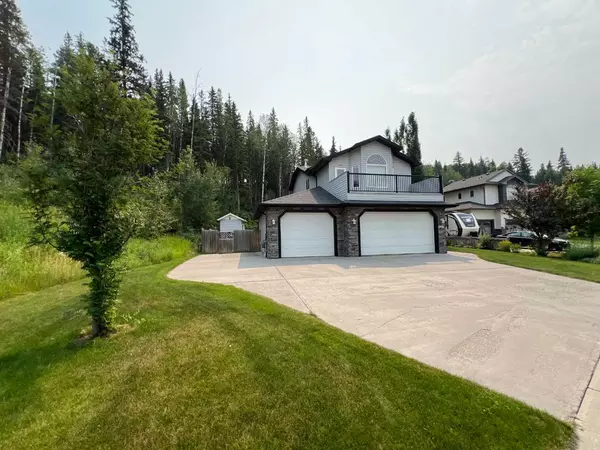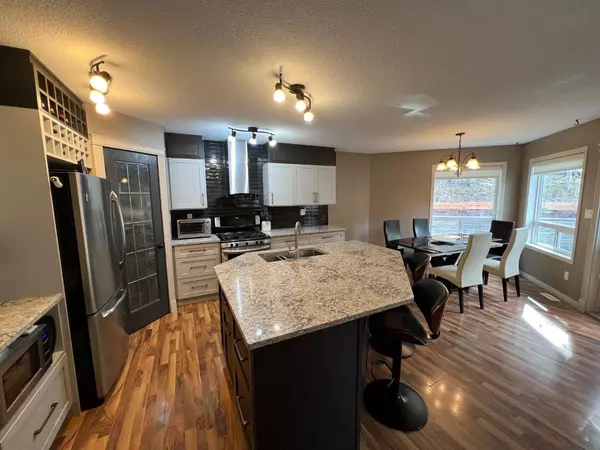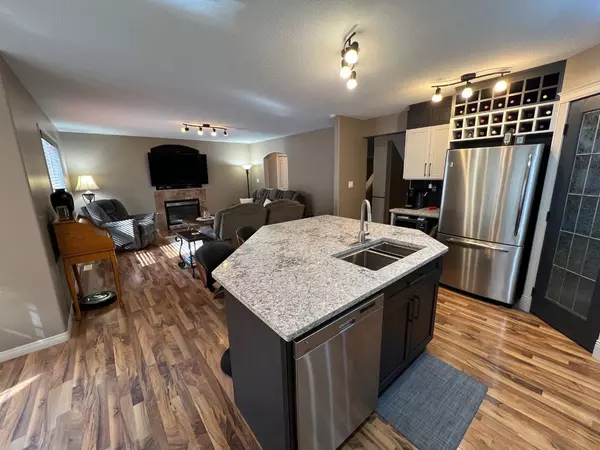4049 Bradwell ST Hinton, AB T7V2G4
UPDATED:
11/20/2024 09:35 PM
Key Details
Property Type Single Family Home
Sub Type Detached
Listing Status Active
Purchase Type For Sale
Square Footage 1,770 sqft
Price per Sqft $355
Subdivision Thompson Lake
MLS® Listing ID A2132281
Style 2 Storey
Bedrooms 4
Full Baths 3
Half Baths 1
Year Built 2007
Lot Size 0.413 Acres
Acres 0.41
Property Description
Location
Province AB
County Yellowhead County
Zoning R-S2
Direction N
Rooms
Basement Finished, Full
Interior
Interior Features No Smoking Home, Pantry, Stone Counters, Walk-In Closet(s)
Heating Forced Air
Cooling None
Flooring Carpet, Laminate
Fireplaces Number 1
Fireplaces Type Gas, Living Room
Inclusions SHED, WINDOW COVERINGS
Appliance Dishwasher, Dryer, Range, Refrigerator, Washer
Laundry In Bathroom, Main Level
Exterior
Exterior Feature Private Yard
Garage Triple Garage Attached
Garage Spaces 3.0
Fence Fenced
Community Features Sidewalks, Street Lights
Roof Type Asphalt Shingle
Porch Deck
Lot Frontage 77.0
Total Parking Spaces 7
Building
Lot Description Back Yard, Corner Lot, Cul-De-Sac, Front Yard, Lawn, Many Trees, Native Plants, Secluded, Steep Slope
Dwelling Type House
Foundation Poured Concrete
Architectural Style 2 Storey
Level or Stories Two
Structure Type Wood Frame
Others
Restrictions Environmental Restriction
Tax ID 56527010
GET MORE INFORMATION




