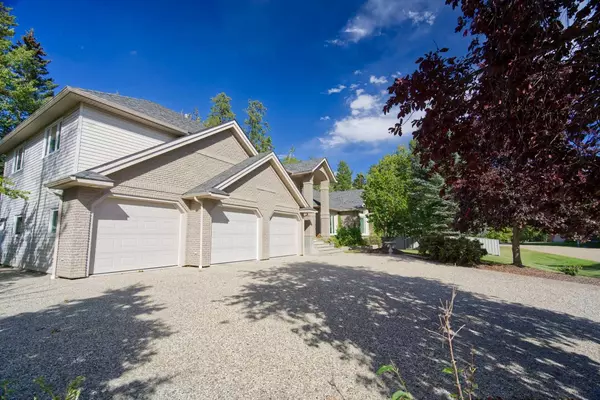30 Ravine DR Whitecourt, AB T7S 1H5
UPDATED:
06/27/2024 06:55 AM
Key Details
Property Type Single Family Home
Sub Type Detached
Listing Status Active
Purchase Type For Sale
Square Footage 4,066 sqft
Price per Sqft $270
MLS® Listing ID A2135726
Style 1 and Half Storey
Bedrooms 6
Full Baths 3
Half Baths 2
Year Built 1998
Lot Size 0.730 Acres
Acres 0.73
Property Description
Location
Province AB
County Woodlands County
Zoning R-ER Estate Resid.
Direction S
Rooms
Basement Separate/Exterior Entry, Finished, Full, Walk-Out To Grade
Interior
Interior Features Built-in Features, Ceiling Fan(s), Central Vacuum, Chandelier, Closet Organizers, Granite Counters, Jetted Tub, Kitchen Island, Natural Woodwork, Pantry, Skylight(s), Storage, Vaulted Ceiling(s), Walk-In Closet(s)
Heating In Floor, Fireplace(s), Forced Air, Natural Gas, Zoned
Cooling Central Air
Flooring Carpet, Ceramic Tile, Hardwood, Laminate
Fireplaces Number 3
Fireplaces Type Basement, Family Room, Gas, Great Room, Insert, Living Room, Mantle
Inclusions na
Appliance Central Air Conditioner, Dishwasher, Refrigerator, Stove(s), Washer/Dryer, Water Softener, Window Coverings
Laundry In Basement, Multiple Locations, Upper Level
Exterior
Exterior Feature Barbecue, Fire Pit, Misting System, Private Entrance, Private Yard, Storage
Garage Aggregate, Garage Door Opener, Garage Faces Front, Heated Garage, Insulated, RV Access/Parking, Triple Garage Attached
Garage Spaces 3.0
Fence Fenced
Community Features None
Roof Type Asphalt Shingle
Porch Deck
Lot Frontage 247.0
Total Parking Spaces 6
Building
Lot Description Back Yard, Corner Lot, Cul-De-Sac, Fruit Trees/Shrub(s), Landscaped, Many Trees, Underground Sprinklers, Private
Dwelling Type House
Foundation Poured Concrete
Architectural Style 1 and Half Storey
Level or Stories One and One Half
Structure Type Brick,Concrete
Others
Restrictions None Known
GET MORE INFORMATION




