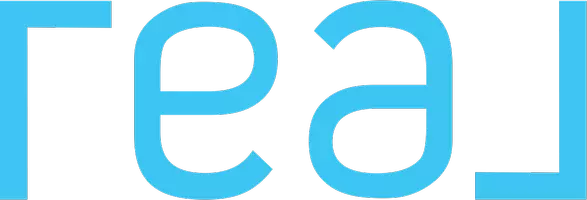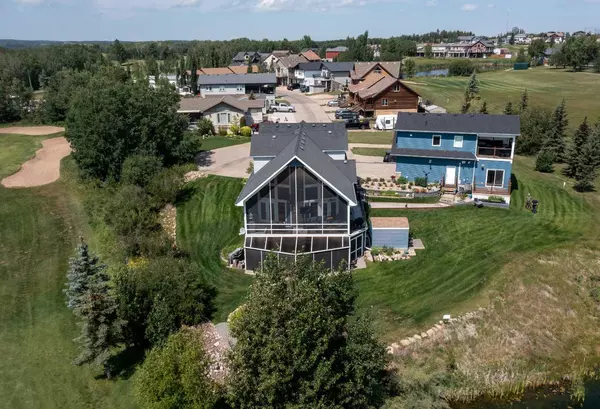25054 South Pine Lake RD #4030 Rural Red Deer County, AB T0M1R0
UPDATED:
07/26/2024 09:30 PM
Key Details
Property Type Single Family Home
Sub Type Detached
Listing Status Active
Purchase Type For Sale
Square Footage 1,012 sqft
Price per Sqft $691
Subdivision Whispering Pines
MLS® Listing ID A2139700
Style 2 Storey
Bedrooms 3
Full Baths 3
Condo Fees $210/mo
Year Built 2008
Lot Dimensions 7.62 x 24.01 x 22.47 x 24.01
Property Description
As you step inside from the garage, you'll immediately notice the extra storage and convenience of the extra sink and storage space, then when entering the main floor openness, the exquisite Cambria Quantz countertop, upgraded maple cabinets, and high-end stainless appliances in the well-appointed kitchen. The heart of the living space features a beautiful floor-to-ceiling stone fireplace, creating a cozy and inviting atmosphere for you and your loved ones.
One of the most striking features of this home is the presence of two large east-facing enclosed decks that overlook holes number 1 and 9 on the adjacent golf course. Whether you're enjoying your morning coffee or hosting gatherings with friends, these decks offer breathtaking views and an ideal setting for relaxation and entertainment.
The upper level of the house is designed to impress, with a spacious office perfect for working from home. The master bedroom is a true retreat with its impressive size, complete with a huge walk-in closet and a luxurious ensuite featuring a large shower, dual sinks, and an air jet soaker tub. Conveniently located on the upper level, you'll find a washer and dryer for added convenience.
On the lower level, you'll discover a space that any man would love, with a well-equipped wet bar, fridge, and a comfortable 4-piece bath. This level also offers a bedroom, making it perfect for accommodating guests or creating a private sanctuary for relaxation. For those who enjoy the morning sun, the lower level enclosed patio is the ideal spot to start your day all year round.
Stepping outside, you'll find a thoughtfully designed and meticulously maintained exterior. The property features a beautiful flower bed, a storage shed for added convenience, a beautiful fire pit area for cozy evenings under the stars, and an underground sprinkler system to keep your lawn lush and green.
Positioned on one of the largest lots in Whispering Pines, this house offers ample space for outdoor activities and enjoyment. Located at the end of a close, ensuring quiet and low traffic.
The double attached garage is designed with versatility in mind, offering ample space for your golf cart on one side and your car on the other. This house is infused with many extras and thoughtful touches that add to its charm and functionality.
Pride of ownership shines through, as the current owners have taken exceptional care of the property, ensuring it's in pristine condition. The warm and welcoming community is complemented by amazing neighbours, making this the perfect place to call home. This property can be combined and sold as a package with 4029 A2147041 next door, its perfect for renting out long/short term or for large family get togethers.
Location
Province AB
County Red Deer County
Zoning R-7
Direction NW
Rooms
Basement Finished, Full
Interior
Interior Features Ceiling Fan(s), Central Vacuum, Closet Organizers, Double Vanity, Kitchen Island, No Animal Home, No Smoking Home, Pantry, Quartz Counters, Separate Entrance, Soaking Tub, Storage, Vaulted Ceiling(s), Vinyl Windows, Walk-In Closet(s), Wet Bar, Wired for Sound
Heating Forced Air, Natural Gas
Cooling Central Air
Flooring Carpet, Ceramic Tile, Laminate
Fireplaces Number 2
Fireplaces Type Brick Facing, Electric, Gas, Living Room, Primary Bedroom
Inclusions Wine Fridge , Shed and BBQ
Appliance Built-In Range, Central Air Conditioner, Dishwasher, Freezer, Garage Control(s), Gas Stove, Microwave, Microwave Hood Fan, Refrigerator, Stove(s), Washer/Dryer, Window Coverings
Laundry Upper Level
Exterior
Exterior Feature Fire Pit, Gas Grill, Storage
Garage Double Garage Attached, Golf Cart Garage, Off Street, Paved
Garage Spaces 2.0
Fence None
Community Features Clubhouse, Fishing, Gated, Golf, Lake, Playground, Pool
Amenities Available Clubhouse, Fitness Center, Golf Course, Indoor Pool, Party Room, Playground, Pool, Recreation Facilities, Visitor Parking
Waterfront Description Lake Access,Pond
Roof Type Asphalt Shingle
Porch Deck, Enclosed, Patio, Screened
Total Parking Spaces 4
Building
Lot Description Backs on to Park/Green Space, Close to Clubhouse, Landscaped
Dwelling Type House
Foundation Poured Concrete
Sewer Public Sewer
Water Public
Architectural Style 2 Storey
Level or Stories Two
Structure Type Vinyl Siding,Wood Frame
Others
HOA Fee Include Common Area Maintenance,Maintenance Grounds,Professional Management,Reserve Fund Contributions,Sewer,Snow Removal,Trash,Water
Restrictions Park Approval
Tax ID 91474840
Pets Description Restrictions
GET MORE INFORMATION




