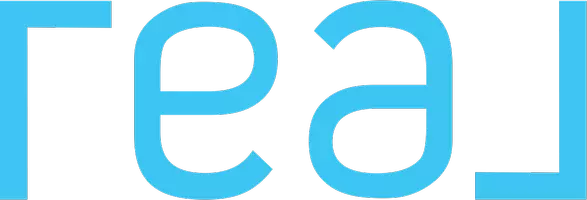10 Auburn Bay AVE Southeast #1220 Calgary, AB T3M 0P6
UPDATED:
10/24/2024 12:05 AM
Key Details
Property Type Townhouse
Sub Type Row/Townhouse
Listing Status Active
Purchase Type For Sale
Square Footage 1,446 sqft
Price per Sqft $308
Subdivision Auburn Bay
MLS® Listing ID A2156625
Style 3 Storey
Bedrooms 2
Full Baths 3
Condo Fees $351/mo
HOA Fees $493/ann
HOA Y/N 1
Year Built 2010
Property Description
Location
Province AB
County Calgary
Area Cal Zone Se
Zoning R-2M
Direction SE
Rooms
Basement Finished, Full
Interior
Interior Features High Ceilings, Open Floorplan, See Remarks, Storage, Walk-In Closet(s)
Heating Forced Air
Cooling None
Flooring Carpet, Hardwood
Appliance Dishwasher, Dryer, Electric Stove, Microwave Hood Fan, Refrigerator, Washer
Laundry In Basement
Exterior
Exterior Feature Other
Garage Stall
Fence Partial
Community Features Lake, Park, Playground, Schools Nearby, Shopping Nearby, Walking/Bike Paths
Amenities Available Trash, Visitor Parking
Roof Type Asphalt Shingle
Porch Patio
Total Parking Spaces 1
Building
Lot Description Other
Dwelling Type Five Plus
Foundation Poured Concrete
Architectural Style 3 Storey
Level or Stories Three Or More
Structure Type Vinyl Siding,Wood Frame
Others
HOA Fee Include Insurance,Maintenance Grounds,Parking,Professional Management,Reserve Fund Contributions,Snow Removal,Trash
Restrictions Board Approval
Pets Description Restrictions, Yes
GET MORE INFORMATION




