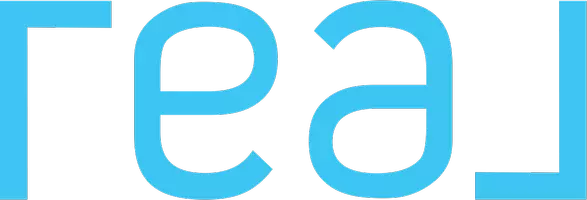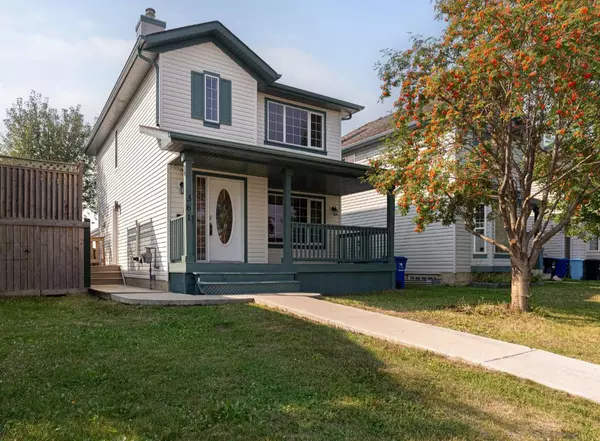361 Diefenbaker DR Fort Mcmurray, AB T9K2K3
UPDATED:
11/16/2024 02:20 PM
Key Details
Property Type Single Family Home
Sub Type Detached
Listing Status Active
Purchase Type For Sale
Square Footage 1,316 sqft
Price per Sqft $322
Subdivision Timberlea
MLS® Listing ID A2162370
Style 2 Storey
Bedrooms 4
Full Baths 3
Half Baths 1
Year Built 2001
Lot Size 3,565 Sqft
Acres 0.08
Property Description
Location
Province AB
County Wood Buffalo
Area Fm Nw
Zoning R1S
Direction NE
Rooms
Basement Separate/Exterior Entry, Finished, Full, Suite
Interior
Interior Features Bookcases, Central Vacuum, Closet Organizers
Heating Forced Air, Natural Gas
Cooling None
Flooring Carpet, Hardwood, Laminate, Tile
Fireplaces Number 1
Fireplaces Type Gas
Inclusions Window coverings, Fridge, Stove, Micro-wave, Dishwasher, Washer, Dryer, Garage Shelving, Garage heater. Basement: Fridge, Stove, OTR Micro-wave, Washer, Dryer, Furniture: Sofa, Chair with ottoman, Side table, TV console, TV, Kitchen table + 2 chairs, Desk + 2 stools, Floor lamp, Queen Bed + mattress, 2 side tables, 2 lamps, Storage cabinet.
Appliance See Remarks
Laundry In Basement, Main Level
Exterior
Exterior Feature Private Yard
Garage Double Garage Detached, Gravel Driveway, Heated Garage, Parking Pad, Rear Drive, Tandem
Garage Spaces 2.0
Fence Fenced
Community Features Playground, Schools Nearby, Shopping Nearby, Sidewalks, Street Lights, Walking/Bike Paths
Roof Type Asphalt Shingle
Porch Deck, Front Porch
Lot Frontage 30.19
Total Parking Spaces 3
Building
Lot Description Back Lane, Back Yard, Front Yard, Street Lighting
Dwelling Type House
Foundation Poured Concrete
Architectural Style 2 Storey
Level or Stories Two
Structure Type Asphalt,Vinyl Siding
Others
Restrictions Restrictive Covenant,Utility Right Of Way
Tax ID 91995249
GET MORE INFORMATION




