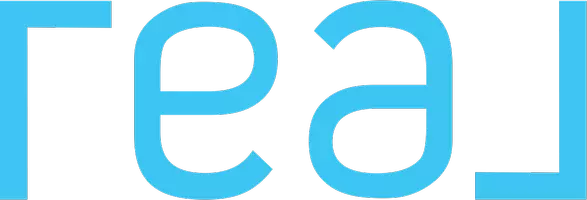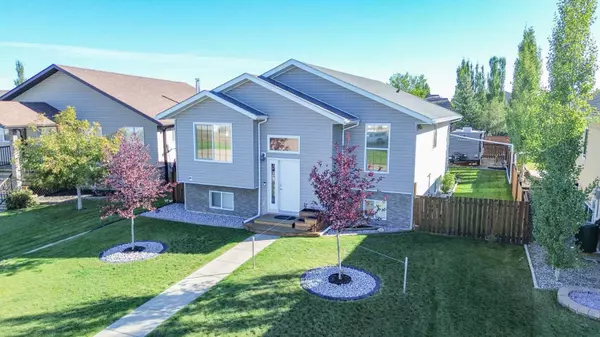4003 67 ST Stettler, AB T0C 2L1
UPDATED:
11/21/2024 08:15 PM
Key Details
Property Type Single Family Home
Sub Type Detached
Listing Status Active
Purchase Type For Sale
Square Footage 1,233 sqft
Price per Sqft $339
Subdivision Meadowlands
MLS® Listing ID A2167725
Style Bi-Level
Bedrooms 5
Full Baths 2
Half Baths 1
Year Built 2011
Lot Size 6,534 Sqft
Acres 0.15
Property Description
Location
Province AB
County Stettler No. 6, County Of
Zoning R1
Direction W
Rooms
Basement Finished, Full
Interior
Interior Features Ceiling Fan(s), Pantry, Sump Pump(s), Vinyl Windows
Heating Forced Air, Natural Gas
Cooling None
Flooring Laminate, Linoleum
Inclusions Fridge, stove, dishwasher, microwave hood fan, washer/dryer, window coverings, garage door opener w/remote, workbench and tire rack in the garage, white rain barrels, freezer negotiable, ring camera's negotiable
Appliance Dishwasher, Electric Stove, Garage Control(s), Microwave Hood Fan, Refrigerator, Washer/Dryer, Window Coverings
Laundry In Basement
Exterior
Exterior Feature Rain Barrel/Cistern(s), Rain Gutters
Garage Double Garage Detached
Garage Spaces 2.0
Fence Fenced
Community Features Golf, Park, Playground, Pool, Schools Nearby, Shopping Nearby
Roof Type Asphalt Shingle
Porch Deck, Patio
Lot Frontage 49.7
Exposure W
Total Parking Spaces 2
Building
Lot Description Back Lane, Back Yard, Few Trees, Lawn, Low Maintenance Landscape, Interior Lot
Dwelling Type House
Foundation Poured Concrete
Architectural Style Bi-Level
Level or Stories One
Structure Type Vinyl Siding,Wood Frame
Others
Restrictions None Known
Tax ID 56927116
GET MORE INFORMATION




