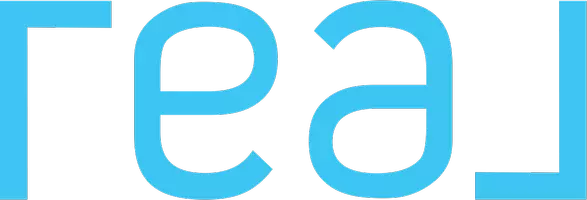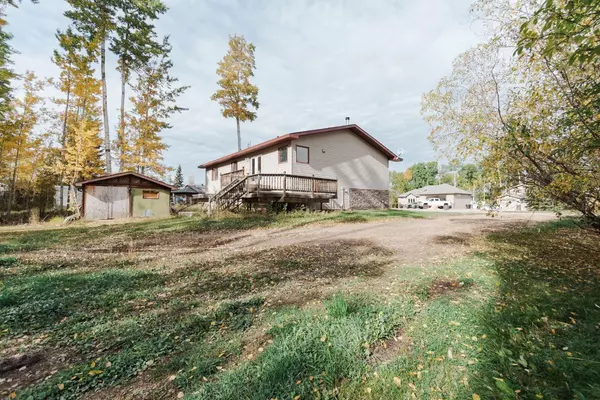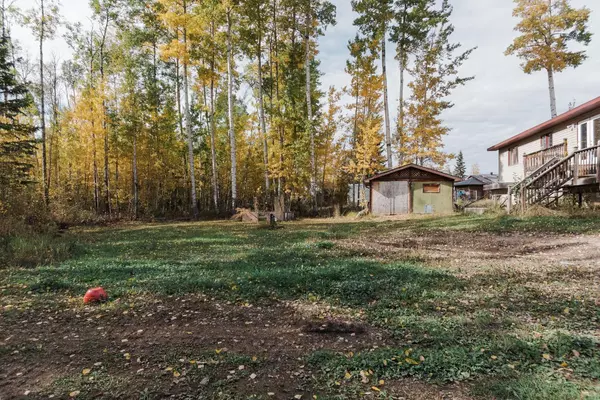78 Gregoire AVE Gregoire Lake Estates, AB T9H 5S1
UPDATED:
11/08/2024 12:25 AM
Key Details
Property Type Single Family Home
Sub Type Detached
Listing Status Active
Purchase Type For Sale
Square Footage 1,494 sqft
Price per Sqft $240
Subdivision Gregoire Lake
MLS® Listing ID A2168866
Style Bungalow
Bedrooms 3
Full Baths 2
Year Built 2007
Lot Size 0.310 Acres
Acres 0.31
Property Description
The main living area boasts a cozy wood-burning fireplace, vaulted ceilings, and vinyl plank flooring, creating a warm and inviting atmosphere. The kitchen is designed with functionality in mind, offering abundant storage, a pantry, and a central island, perfect for meal preparation. The adjacent dining room overlooks the scenic backyard and deck, providing a tranquil setting for meals and gatherings.
This level features three generously sized bedrooms, including a primary suite with a walk-in closet and a spacious ensuite bathroom. The lower level is partially developed and offers a canvas for new owners to personalize and complete as they wish.
The attached 20x22 garage provides convenient parking, storage, or space for a workshop. The expansive yard, surrounded by mature trees, will be your favourite retreat during the warmer months. Built in 2007 on a concrete foundation, this home presents a rare opportunity to embrace lake living in Gregoire Lake Estates.
Don't miss out—schedule your private tour today and make this stunning property your new home.
Location
Province AB
County Wood Buffalo
Area Fm Se
Zoning CR
Direction N
Rooms
Basement Full, Unfinished
Interior
Interior Features Kitchen Island, Laminate Counters, Pantry, Vaulted Ceiling(s), Vinyl Windows, Walk-In Closet(s)
Heating In Floor, Forced Air
Cooling None
Flooring Carpet, Vinyl Plank
Fireplaces Number 1
Fireplaces Type Wood Burning Stove
Appliance None
Laundry Other
Exterior
Exterior Feature Private Yard
Garage Double Garage Attached, Driveway, Front Drive, Garage Faces Front, Parking Pad, RV Access/Parking, Side By Side, Tandem
Garage Spaces 2.0
Fence None
Community Features Lake
Roof Type Asphalt Shingle
Porch Deck
Lot Frontage 80.06
Total Parking Spaces 6
Building
Lot Description Back Yard, No Neighbours Behind
Dwelling Type House
Foundation Poured Concrete
Architectural Style Bungalow
Level or Stories One
Structure Type Vinyl Siding
Others
Restrictions None Known
Tax ID 91975819
GET MORE INFORMATION




