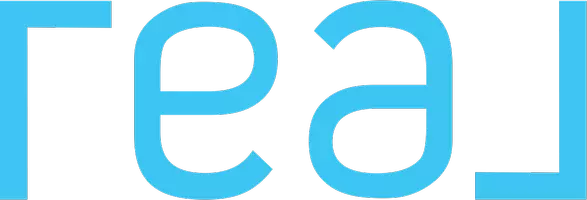2 Evansbrooke MNR Northwest Calgary, AB T2P 1C8
UPDATED:
11/03/2024 07:15 AM
Key Details
Property Type Single Family Home
Sub Type Detached
Listing Status Active
Purchase Type For Sale
Square Footage 1,934 sqft
Price per Sqft $372
Subdivision Evanston
MLS® Listing ID A2170388
Style 2 Storey
Bedrooms 3
Full Baths 2
Half Baths 2
Year Built 2004
Lot Size 4,187 Sqft
Acres 0.1
Property Description
The main floor showcases hardwood flooring, a large living room with a cozy gas fireplace, and an open kitchen featuring granite countertops and stainless steel appliances—perfect for hosting family and friends. The bright dining area opens directly to the backyard, where you’ll find a newly built composite deck extending the length of the house, and a fire pit, perfect for outdoor gatherings.
Upstairs, the master bedroom is a private retreat with a full en-suite bath and walk-in closet. Two additional bedrooms, plus a spacious bonus room, complete the upper floor. The fully finished basement offers a rec/media room with a wet bar, providing even more space for relaxation and entertainment.
This home is equipped with smart home features and includes a double attached garage with a Tesla charger. Located within walking distance to schools, parks, and all the amenities Evanston has to offer, this property is ready for its new owners.
Location
Province AB
County Calgary
Area Cal Zone N
Zoning R-G
Direction E
Rooms
Basement Finished, Full
Interior
Interior Features Breakfast Bar, Closet Organizers, Granite Counters, Open Floorplan, Pantry, Recessed Lighting, Smart Home, Storage, Vinyl Windows, Walk-In Closet(s), Wet Bar
Heating Forced Air, Natural Gas
Cooling None
Flooring Carpet, Hardwood, Tile
Fireplaces Number 1
Fireplaces Type Gas, Mantle
Appliance Dishwasher, Dryer, Electric Stove, Microwave, Range Hood, Refrigerator, Washer
Laundry Laundry Room, Upper Level
Exterior
Exterior Feature BBQ gas line
Garage Concrete Driveway, Double Garage Attached, Front Drive, Private Electric Vehicle Charging Station(s)
Garage Spaces 2.0
Fence Fenced
Community Features Park, Playground, Schools Nearby, Shopping Nearby, Sidewalks, Street Lights, Walking/Bike Paths
Roof Type Asphalt Shingle
Porch Deck
Lot Frontage 41.18
Total Parking Spaces 4
Building
Lot Description Back Yard, Fruit Trees/Shrub(s), Few Trees, Lawn, Low Maintenance Landscape, Interior Lot, Landscaped, Level, Rectangular Lot
Dwelling Type House
Foundation Poured Concrete
Architectural Style 2 Storey
Level or Stories Two
Structure Type Cedar,Vinyl Siding,Wood Frame
Others
Restrictions Easement Registered On Title,Utility Right Of Way
Tax ID 95339588
GET MORE INFORMATION




