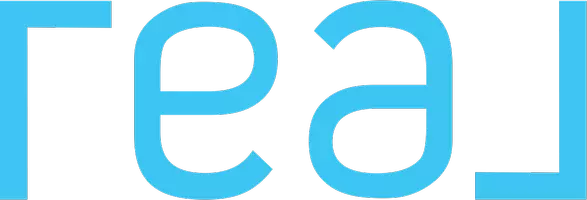114 Bow Ridge CRES Cochrane, AB T3B 3R6
UPDATED:
11/11/2024 10:10 PM
Key Details
Property Type Single Family Home
Sub Type Detached
Listing Status Active
Purchase Type For Sale
Square Footage 1,766 sqft
Price per Sqft $390
Subdivision Bow Ridge
MLS® Listing ID A2170256
Style 2 Storey
Bedrooms 3
Full Baths 2
Half Baths 1
Year Built 2000
Lot Size 5,457 Sqft
Acres 0.13
Property Description
Location
Province AB
County Rocky View County
Zoning R-LD
Direction W
Rooms
Basement Full, Partially Finished
Interior
Interior Features Kitchen Island
Heating Forced Air
Cooling None
Flooring Carpet, Hardwood
Fireplaces Number 1
Fireplaces Type Gas, Great Room
Inclusions Outdoor patio Umbrella, outdoor brick kitchen
Appliance Dishwasher, Refrigerator, Stove(s)
Laundry Main Level
Exterior
Exterior Feature Fire Pit
Garage Double Garage Attached
Garage Spaces 2.0
Fence Fenced
Community Features Park, Playground, Walking/Bike Paths
Roof Type Cedar Shake
Porch Deck
Lot Frontage 71.1
Total Parking Spaces 4
Building
Lot Description Back Yard, Corner Lot, Cul-De-Sac, Front Yard
Dwelling Type House
Foundation Poured Concrete
Architectural Style 2 Storey
Level or Stories Two
Structure Type Stone,Vinyl Siding,Wood Frame
Others
Restrictions Easement Registered On Title,Restrictive Covenant,Utility Right Of Way
Tax ID 93933565
GET MORE INFORMATION




