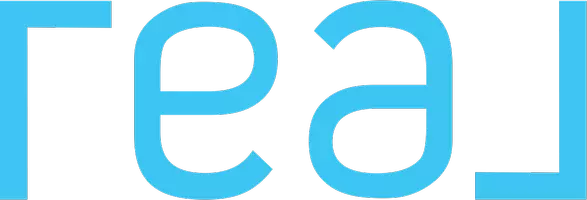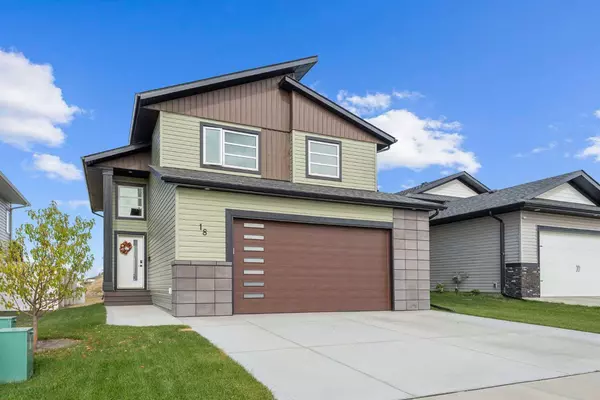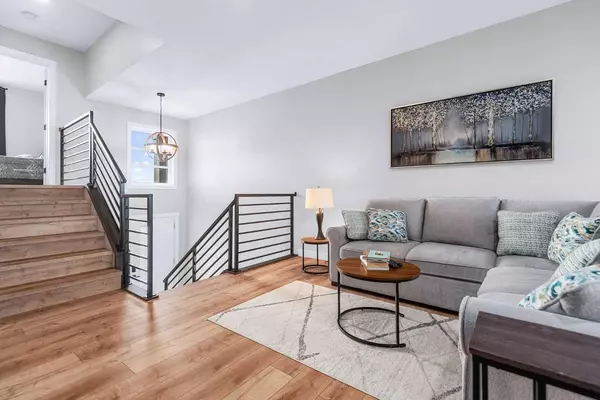18 Metcalf WAY Lacombe, AB T4L 0J8
UPDATED:
10/07/2024 09:50 PM
Key Details
Property Type Single Family Home
Sub Type Detached
Listing Status Active
Purchase Type For Sale
Square Footage 1,496 sqft
Price per Sqft $357
Subdivision Metcalf Ridge
MLS® Listing ID A2170971
Style Modified Bi-Level
Bedrooms 3
Full Baths 2
Year Built 2023
Lot Size 5,165 Sqft
Acres 0.12
Property Description
The open-concept living area flows seamlessly through the kitchen and dining area. NO carpet in this home beautiful luxury vinyl plank flooring through-out. The main floor includes two well-sized bedrooms, one with a walk-in closet, the other with a built desk area. 4-piece bathroom and a conveniently located laundry room on the main floor . A few steps up, you'll find the spacious primary bedroom, featuring a huge walk-in closet and a luxurious 5-piece ensuite with a 6' soaker tub and a custom tiled shower with a glass door.
The bright and open kitchen is flooded with natural light and features an abundance of cabinetry upgraded with plenty of lower pot and pans drawers, a stunning tile backsplash, and elegant quartz countertops with a large island and breakfast bar plus a pantry with double doors. Step out from the kitchen to a full-width deck (25' x 10') with upgraded Dura-deck, perfect for outdoor entertaining and relaxation.
The walkout basement is ready for your personal touch, high efficient furnace and hot water tank plus rough-in for in-slab heat. There is a basement entrance leading to a cement patio leading to the backyard. The rear yard was seeded in the fall. With the 25' x 24' garage, you'll have plenty of room for your vehicles and extra storage. The garage is drywalled, painted and roughed in for a gas heater.
This home offers a perfect blend of style, comfort, and convenience. Remaining 10-year NHW.
Location
Province AB
County Lacombe
Zoning R1
Direction S
Rooms
Basement Full, Unfinished, Walk-Out To Grade
Interior
Interior Features Bathroom Rough-in, Closet Organizers, Double Vanity, Kitchen Island, No Animal Home, No Smoking Home, Open Floorplan, Pantry, Quartz Counters, Vinyl Windows, Walk-In Closet(s)
Heating High Efficiency, In Floor Roughed-In, Forced Air
Cooling None
Flooring Vinyl Plank
Appliance Dishwasher, Dryer, Electric Stove, Garage Control(s), Microwave Hood Fan, Refrigerator, Washer, Window Coverings
Laundry Main Level
Exterior
Exterior Feature Other
Garage Concrete Driveway, Double Garage Attached, Garage Door Opener
Garage Spaces 2.0
Fence Partial
Community Features None
Roof Type Asphalt Shingle
Porch Deck
Lot Frontage 43.77
Exposure N
Total Parking Spaces 2
Building
Lot Description Back Lane
Dwelling Type House
Foundation Poured Concrete
Architectural Style Modified Bi-Level
Level or Stories One and One Half
Structure Type Stone,Vinyl Siding,Wood Frame
Others
Restrictions None Known
Tax ID 93813691
GET MORE INFORMATION




