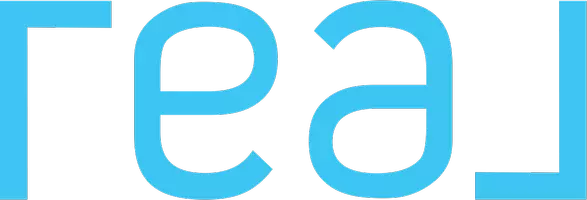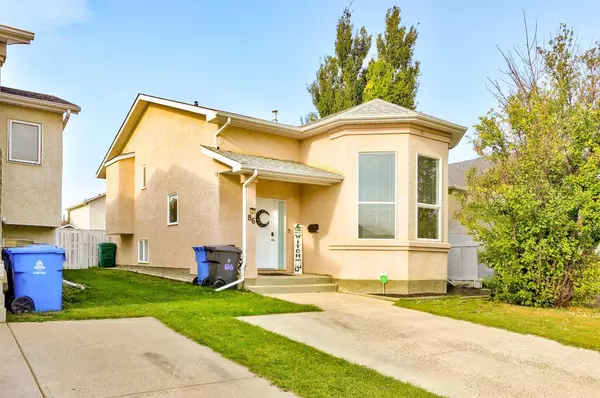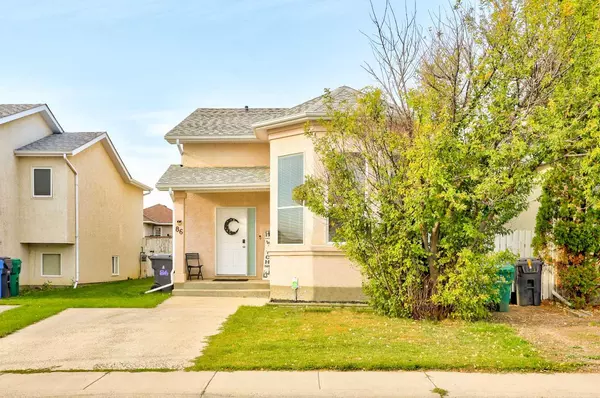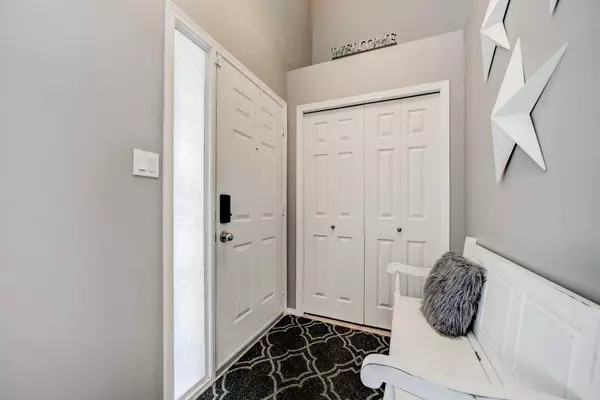86 Assiniboia WAY West Lethbridge, AB T1K 6X3
OPEN HOUSE
Sat Nov 23, 11:00am - 1:00pm
UPDATED:
11/20/2024 09:05 PM
Key Details
Property Type Single Family Home
Sub Type Detached
Listing Status Active
Purchase Type For Sale
Square Footage 874 sqft
Price per Sqft $397
Subdivision Indian Battle Heights
MLS® Listing ID A2171147
Style 4 Level Split
Bedrooms 2
Full Baths 1
Year Built 1995
Lot Size 3,569 Sqft
Acres 0.08
Property Description
Location
Province AB
County Lethbridge
Zoning R-CL
Direction N
Rooms
Basement Full, Partially Finished, Walk-Up To Grade
Interior
Interior Features Bathroom Rough-in, High Ceilings, No Smoking Home, Sump Pump(s), Vinyl Windows, Walk-In Closet(s)
Heating Forced Air
Cooling Central Air
Flooring Carpet, Laminate, Tile
Inclusions none
Appliance Central Air Conditioner, Dishwasher, Electric Stove, ENERGY STAR Qualified Appliances, Microwave, Refrigerator, Washer/Dryer, Window Coverings
Laundry In Basement
Exterior
Exterior Feature Dog Run
Garage Off Street
Fence Fenced
Community Features Schools Nearby, Sidewalks, Street Lights
Roof Type Asphalt Shingle
Porch Enclosed
Lot Frontage 32.0
Total Parking Spaces 2
Building
Lot Description Back Yard, City Lot, Dog Run Fenced In, Landscaped
Dwelling Type House
Foundation Poured Concrete
Architectural Style 4 Level Split
Level or Stories 4 Level Split
Structure Type Stucco,Wood Frame
Others
Restrictions None Known
Tax ID 91226486
GET MORE INFORMATION




