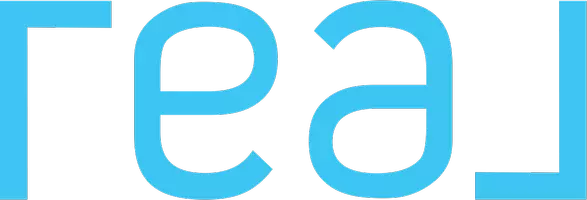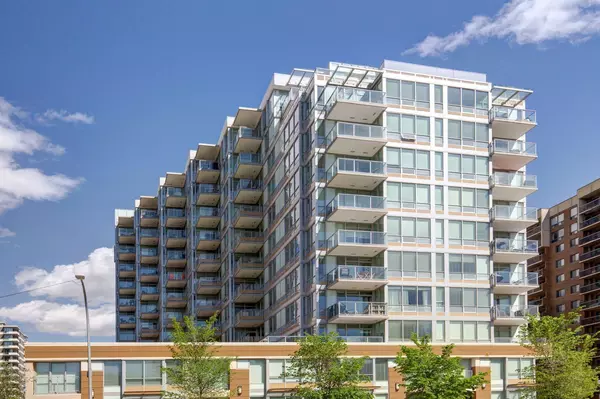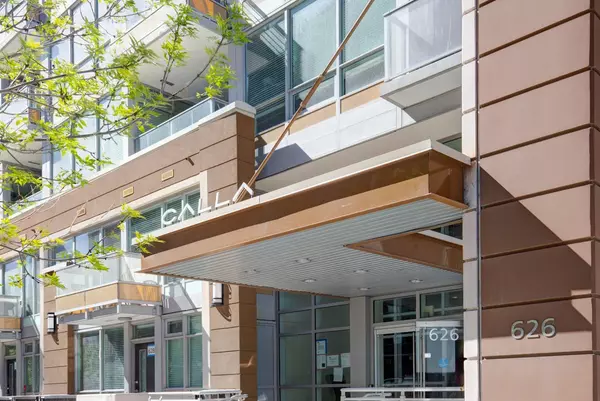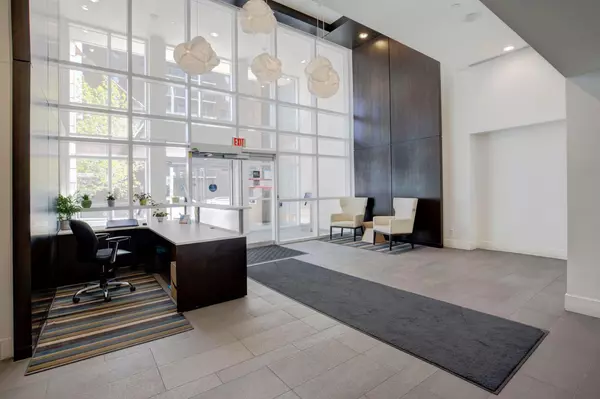626 14 AVE Southwest #915 Calgary, AB T2S3G5
UPDATED:
11/06/2024 09:20 PM
Key Details
Property Type Condo
Sub Type Apartment
Listing Status Active
Purchase Type For Sale
Square Footage 707 sqft
Price per Sqft $551
Subdivision Beltline
MLS® Listing ID A2177218
Style High-Rise (5+)
Bedrooms 1
Full Baths 1
Condo Fees $511/mo
Year Built 2013
Property Description
Location
Province AB
County Calgary
Area Cal Zone Cc
Zoning CC-MH
Direction S
Interior
Interior Features See Remarks
Heating Forced Air
Cooling Central Air
Flooring Carpet, Ceramic Tile, Laminate
Appliance Dishwasher, Dryer, Electric Stove, Microwave Hood Fan, Refrigerator, Washer, Window Coverings
Laundry In Unit
Exterior
Exterior Feature Balcony
Garage Parkade, Titled, Underground
Community Features Park, Playground, Schools Nearby, Shopping Nearby, Sidewalks, Street Lights, Tennis Court(s), Walking/Bike Paths
Amenities Available Elevator(s), Fitness Center, Guest Suite, Sauna, Secured Parking, Storage, Visitor Parking
Roof Type Concrete
Porch None
Exposure NW
Total Parking Spaces 1
Building
Dwelling Type High Rise (5+ stories)
Story 12
Architectural Style High-Rise (5+)
Level or Stories Single Level Unit
Structure Type Concrete,Glass
Others
HOA Fee Include Gas,Heat,Insurance,Interior Maintenance,Maintenance Grounds,Parking,Professional Management,Reserve Fund Contributions,Residential Manager,See Remarks,Snow Removal,Water
Restrictions None Known
Pets Description Restrictions
GET MORE INFORMATION




