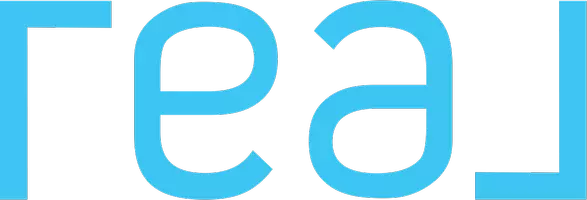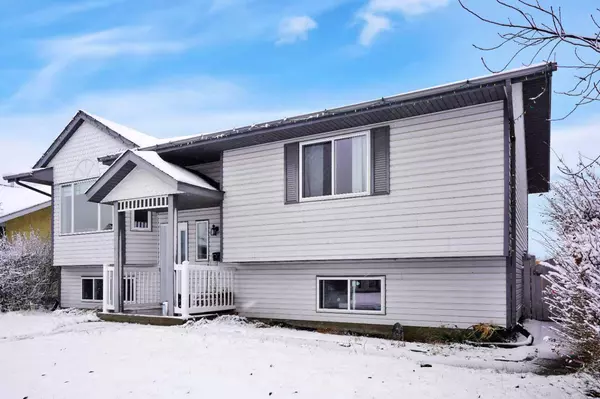14 Hallgren DR Sylvan Lake, AB T4S 1T4
UPDATED:
11/15/2024 06:10 PM
Key Details
Property Type Single Family Home
Sub Type Detached
Listing Status Active
Purchase Type For Sale
Square Footage 1,131 sqft
Price per Sqft $300
Subdivision Hewlett Park
MLS® Listing ID A2177990
Style Bi-Level
Bedrooms 3
Full Baths 3
Year Built 1996
Lot Size 5,775 Sqft
Acres 0.13
Property Description
Inside, the bright, open layout is highlighted by large windows and a corner, gas fireplace in the living room. The kitchen is equipped with ample cabinetry and counter space, perfect for hosting gatherings. Newer laminate flooring extends through the main floor and only requires some finishing touches or start fresh with your own style. Generous room sizes throughout add to the home’s potential and the ensuite and walk in closet completes the primary bedroom.
The lower level features a welcoming family room complete with a second fireplace, a sizable bedroom, and a rough-in for a future wet bar. The rear-entry basement provides convenient access to the backyard and opens the door for future rental opportunities. Outside, the property boasts an oversized upper deck off the nook, a lower patio, and ample space in the large backyard for a future garage. The rear parking/RV pad enhances practicality and convenience. With a bit of investment and creativity, this property could transform into a fantastic family home or profitable investment.
Location
Province AB
County Red Deer County
Zoning R1
Direction E
Rooms
Basement Separate/Exterior Entry, Full, Partially Finished
Interior
Interior Features Laminate Counters, Sump Pump(s), Walk-In Closet(s)
Heating Forced Air, Natural Gas
Cooling None
Flooring Laminate, Linoleum
Fireplaces Number 2
Fireplaces Type Basement, Gas, Living Room
Inclusions FRIDGE, STOVE, DISHWASHER-BI, WASHER & DRYER
Appliance See Remarks
Laundry In Basement
Exterior
Exterior Feature None
Garage Alley Access, Off Street, Parking Pad, RV Access/Parking
Fence Fenced
Community Features Fishing, Golf, Lake, Playground, Pool, Schools Nearby, Shopping Nearby
Roof Type Asphalt Shingle
Porch Deck
Lot Frontage 52.0
Total Parking Spaces 3
Building
Lot Description Back Lane, Back Yard, City Lot, Front Yard, Lawn, Interior Lot, Landscaped, Level
Dwelling Type House
Foundation Poured Concrete
Architectural Style Bi-Level
Level or Stories Bi-Level
Structure Type Concrete,Vinyl Siding,Wood Frame
Others
Restrictions None Known
Tax ID 92471272
GET MORE INFORMATION




