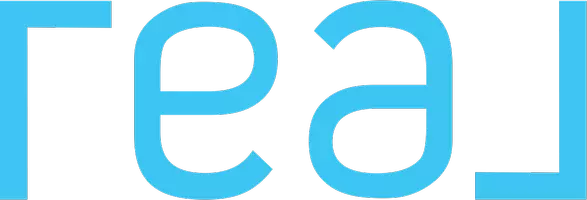221 Paris CRES Northwest Fort Mcmurray, AB T9K 0C9
UPDATED:
11/09/2024 02:25 AM
Key Details
Property Type Single Family Home
Sub Type Detached
Listing Status Active
Purchase Type For Sale
Square Footage 1,650 sqft
Price per Sqft $387
Subdivision Timberlea
MLS® Listing ID A2178106
Style Bi-Level
Bedrooms 5
Full Baths 3
Year Built 2006
Lot Size 4,855 Sqft
Acres 0.11
Property Description
Upon entering the front door you are warmly greeted to an oversized welcoming entry with plenty of floor space, ceramic tiled floors, two separate large coat closets and high ceilings.
The main level boasts an open floor plan kitchen, dining area and living room with fire place, vaulted ceilings and beautiful Luxury Vinyl Plank flooring. The kitchen offers all wood dark maple cabinets, island with eating bar, stainless steel appliances including a french door fridge, dual oven, otr microwave and dishwasher. The corner pantry has all the extra room needed for plenty of groceries and storage. There are two good size bedrooms and a bathroom to finish off the main floor.
The large master bedroom with walk in closet is a wonderful oasis at the end of a long day. Relax in the jetted tub in the master ensuite and let all your cares go away.
The basement offers 9ft ceilings, a cozy fireplace, 2 bedrooms, bathroom, and a large laundry/utility room.
The attached double garage has a separate entry into the basement.
You cant beat the back yard as it has two large attached decks with large storage areas underneath to store all of your patio furniture and gardening tools and a firepit forcthe family to enjoy roasting marshmallows over and making smores.
This homes location is second to none! It is within walking distance to four schools which are catholic(Holy Trinity) public, performing arts(Suncor Centre) and technical schools. There is shopping, restaurants and banks close by as well as the public transit system.
Come view this home you wont be disappointed!
Location
Province AB
County Wood Buffalo
Area Fm Nw
Zoning R1
Direction SE
Rooms
Basement Separate/Exterior Entry, Finished, Full
Interior
Interior Features Breakfast Bar, Central Vacuum, Kitchen Island, No Smoking Home, Recessed Lighting, Separate Entrance, Vaulted Ceiling(s)
Heating Forced Air
Cooling Central Air
Flooring Carpet, Ceramic Tile, See Remarks, Vinyl Plank
Fireplaces Number 2
Fireplaces Type Gas
Inclusions Existing S/S Fridge , Stove, OTR Microwave, Dishwasher, Blinds, Garage door opener and Remote, fire pit, Push lawn mower, Central vac and attachments, Central air
Appliance Central Air Conditioner, Dishwasher, Garage Control(s), Microwave, Refrigerator
Laundry In Basement
Exterior
Exterior Feature Fire Pit, Garden, Private Yard
Garage Double Garage Attached, Parking Pad
Garage Spaces 2.0
Fence Fenced
Community Features Park, Playground, Schools Nearby, Shopping Nearby, Sidewalks, Street Lights, Walking/Bike Paths
Roof Type Asphalt
Porch Deck
Total Parking Spaces 4
Building
Lot Description Back Yard, Lawn, Landscaped
Dwelling Type House
Foundation Poured Concrete
Architectural Style Bi-Level
Level or Stories One and One Half
Structure Type Concrete,Mixed,Wood Frame
Others
Restrictions None Known
Tax ID 91972087
GET MORE INFORMATION




