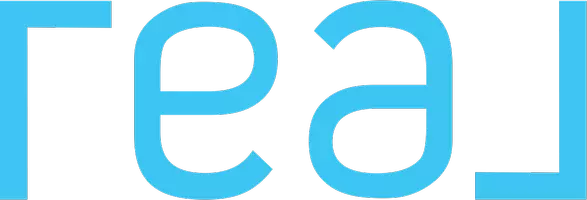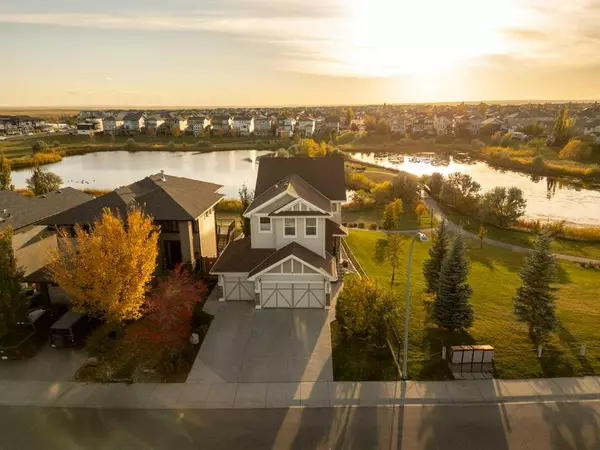92 Firelight WAY West Lethbridge, AB T1J 4B2
UPDATED:
11/16/2024 02:05 AM
Key Details
Property Type Single Family Home
Sub Type Detached
Listing Status Active
Purchase Type For Sale
Square Footage 2,140 sqft
Price per Sqft $294
Subdivision Copperwood
MLS® Listing ID A2178382
Style 2 Storey
Bedrooms 4
Full Baths 3
Half Baths 1
Year Built 2011
Lot Size 4,715 Sqft
Acres 0.11
Property Description
The first thing you will notice when you walk up is the massive TRIPLE CAR GARAGE and privacy of only one neighbour with a rare corner lot. This home features 4 bedrooms, 3.5 bathrooms, and expansive living areas on all levels. From the moment you enter, you’ll notice the upscale kitchen with quality appliances, granite countertops, and plenty of space for entertaining family and friends. The open floor plan flows effortlessly into a large dining room with breathtaking lake views - in the city!
The walkout basement is fully developed offers suite potential and an additional living space, high ceilings, and even more storage options. Whether you're relaxing in the family room or working from home, you'll appreciate the flexibility this space offers.
Storage is abundant throughout, including a walkthrough front closet, main floor laundry with cleaning supply closet, large linen closet on the upper floor, and walkthrough pantry for easy access to kitchen essentials. The triple garage and large driveway offer ample space for vehicles and toys.
Step outside and enjoy your backyard retreat with unobstructed views of the lake – it’s the perfect spot for unwinding, entertaining, or enjoying your morning coffee.
This home also comes with an additional storage shed for all your extra gear and is ideally located for easy access in and out of the neighbourhood. Plus, you're close to major access routes for convenience.
Don’t miss out on this opportunity! Schedule your viewing today with your favorite agent and see for yourself all that this stunning property has to offer!
92 Firelight Way W, Your dream home awaits!
Location
Province AB
County Lethbridge
Zoning R-CL
Direction NE
Rooms
Basement Separate/Exterior Entry, Finished, Full, Walk-Out To Grade
Interior
Interior Features Built-in Features, Closet Organizers, Granite Counters, High Ceilings, Kitchen Island, No Smoking Home, Open Floorplan, Pantry, Separate Entrance, Soaking Tub, Storage, Vinyl Windows, Walk-In Closet(s)
Heating Forced Air, Natural Gas
Cooling Central Air
Flooring Carpet, Hardwood, Linoleum, Tile
Fireplaces Number 1
Fireplaces Type Gas, Glass Doors, Insert, Living Room, Tile
Inclusions Fridge, stove, OTR microwave, dishwasher, washer, dryer, window coverings/hardware, 2 garage door openers & 2 remotes, shed as is/where is, central AC, shed as is, where is.
Appliance Central Air Conditioner, Dishwasher, Electric Stove, Garage Control(s), Microwave Hood Fan, Refrigerator, Washer/Dryer, Window Coverings
Laundry Laundry Room, Main Level
Exterior
Exterior Feature Balcony, Private Entrance, Private Yard, Storage
Garage Concrete Driveway, Front Drive, Garage Door Opener, Garage Faces Front, Off Street, Parking Pad, RV Access/Parking, Triple Garage Attached
Garage Spaces 3.0
Fence Fenced
Community Features Lake, Park, Sidewalks, Street Lights, Walking/Bike Paths
Waterfront Description Lake Front
Roof Type Asphalt Shingle
Porch Balcony(s)
Lot Frontage 43.0
Total Parking Spaces 6
Building
Lot Description Back Yard, Backs on to Park/Green Space, Lake, Front Yard, Lawn, No Neighbours Behind, Landscaped, Rectangular Lot
Dwelling Type House
Foundation Poured Concrete
Architectural Style 2 Storey
Level or Stories Two
Structure Type Mixed,Stone,Vinyl Siding
Others
Restrictions None Known
Tax ID 91690602
GET MORE INFORMATION




