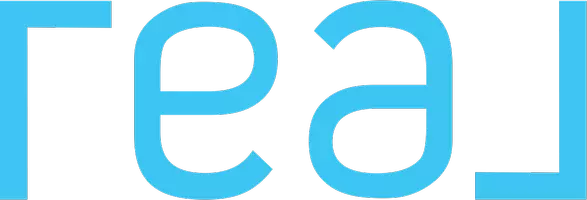288 Whitworth WAY Northeast Calgary, AB T1Y 6E4
UPDATED:
11/15/2024 12:20 AM
Key Details
Property Type Single Family Home
Sub Type Detached
Listing Status Active
Purchase Type For Sale
Square Footage 908 sqft
Price per Sqft $582
Subdivision Whitehorn
MLS® Listing ID A2178302
Style Bi-Level
Bedrooms 5
Full Baths 2
Year Built 1983
Lot Size 3,745 Sqft
Acres 0.09
Property Description
As you step inside, the main floor welcomes you with a spacious and sunlit living room. A large window floods the space with natural light, creating a warm and inviting atmosphere. The well-maintained kitchen is designed for functionality, offering plenty of cabinetry and counter space for all your cooking needs. Adjacent to the kitchen is a dining area, perfect for enjoying meals with family and friends.
The main level features three generously sized bedrooms and a full bathroom, providing comfortable living quarters. The lower level is fully finished with an illegal suite, offering additional versatility to the home. It includes two more bedrooms, a second kitchen, a cozy living area, and a full bathroom, making it an ideal setup for extended family or guests.
The corner lot provides extra yard space, ideal for gardening, play areas, or summer barbecues. With its excellent location close to schools, parks, shopping, and public transportation, this home offers convenience and potential.
Don’t miss the chance to make 288 Whitworth Way NE your new address—schedule a viewing today!
Location
Province AB
County Calgary
Area Cal Zone Ne
Zoning R-CG
Direction N
Rooms
Basement Separate/Exterior Entry, Finished, Full, Suite
Interior
Interior Features Ceiling Fan(s), Granite Counters
Heating Forced Air, Natural Gas
Cooling None
Flooring Carpet, Ceramic Tile, Hardwood, Laminate
Inclusions All appliances listed in the appliance section. There are two sets of dryer, refrigerator, electric stove, and washer
Appliance Dryer, Electric Stove, Microwave Hood Fan, Refrigerator, Washer, Window Coverings
Laundry In Basement, In Hall, Laundry Room, Multiple Locations
Exterior
Exterior Feature Private Yard, Storage
Garage Off Street
Fence None
Community Features Schools Nearby, Shopping Nearby, Street Lights
Roof Type Asphalt Shingle
Porch Balcony(s)
Lot Frontage 86.95
Total Parking Spaces 2
Building
Lot Description Back Lane, Corner Lot
Dwelling Type House
Foundation Poured Concrete
Architectural Style Bi-Level
Level or Stories Bi-Level
Structure Type Vinyl Siding,Wood Frame
Others
Restrictions None Known
Tax ID 95171760
GET MORE INFORMATION




