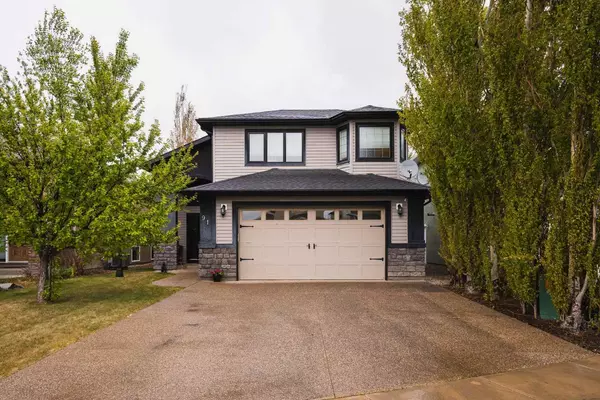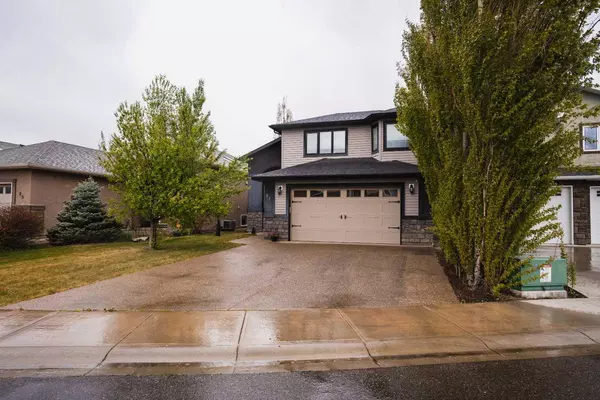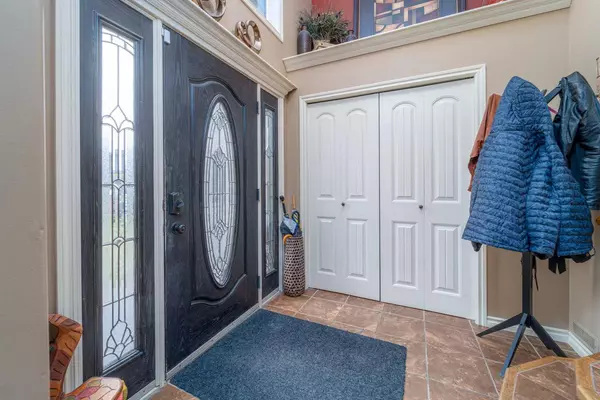91 Gateway Mews South Lethbridge, AB T1K 5S2
UPDATED:
11/20/2024 10:50 PM
Key Details
Property Type Single Family Home
Sub Type Detached
Listing Status Active
Purchase Type For Sale
Square Footage 1,625 sqft
Price per Sqft $344
Subdivision Fairmont
MLS® Listing ID A2179988
Style Bi-Level
Bedrooms 5
Full Baths 3
Year Built 2008
Lot Size 5,090 Sqft
Acres 0.12
Property Description
The kitchen is both stylish and functional, featuring beautiful cabinetry, stainless steel appliances, and a door leading to the deck, which overlooks the backyard. The main floor offers two of the five bedrooms, a full bathroom, and the convenience of a laundry room.
Upstairs, the primary suite feels like a retreat, with its ensuite bathroom and spacious walk-in closet, situated privately above the garage. The finished basement expands the living space with three additional bedrooms, another full bathroom, and a large family room featuring a second gas fireplace. From here, walk out to the covered patio area, perfect for entertaining or relaxing.
With 5 bedrooms, 3 bathrooms, and a fantastic layout, this home is located in a desirable southside neighborhood, close to all amenities. It’s the perfect blend of style, space, and comfort for your family!
Location
Province AB
County Lethbridge
Zoning R-L
Direction S
Rooms
Basement Finished, Full
Interior
Interior Features Ceiling Fan(s), High Ceilings, Jetted Tub, Kitchen Island, Walk-In Closet(s)
Heating Forced Air
Cooling Central Air
Flooring Carpet, Hardwood, Tile
Fireplaces Number 2
Fireplaces Type Gas
Inclusions Patio Set (Upstairs), BBQ
Appliance Central Air Conditioner, Dishwasher, Garage Control(s), Microwave Hood Fan, Refrigerator, Stove(s), Window Coverings
Laundry Main Level
Exterior
Exterior Feature Private Yard
Garage Double Garage Attached
Garage Spaces 2.0
Fence Fenced
Community Features Park, Playground, Schools Nearby, Shopping Nearby, Sidewalks, Street Lights
Roof Type Asphalt Shingle
Porch Deck, Patio
Lot Frontage 45.0
Total Parking Spaces 4
Building
Lot Description Few Trees, Low Maintenance Landscape, Landscaped
Dwelling Type House
Foundation Poured Concrete
Architectural Style Bi-Level
Level or Stories Bi-Level
Structure Type Mixed,Vinyl Siding
Others
Restrictions None Known
Tax ID 91227599
GET MORE INFORMATION




