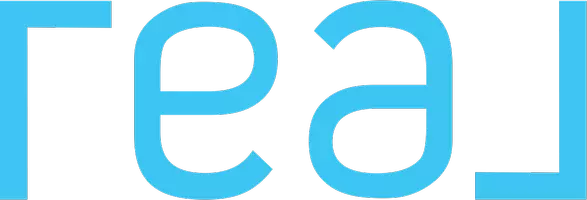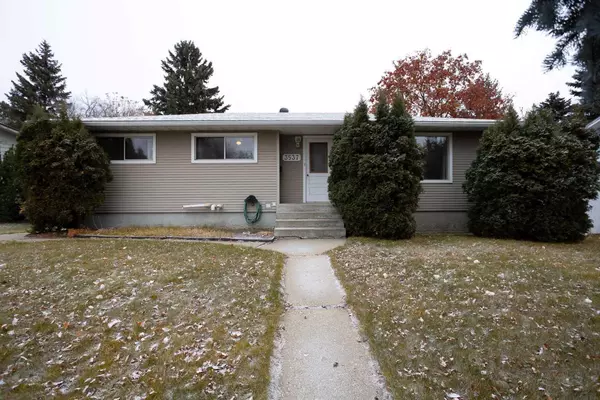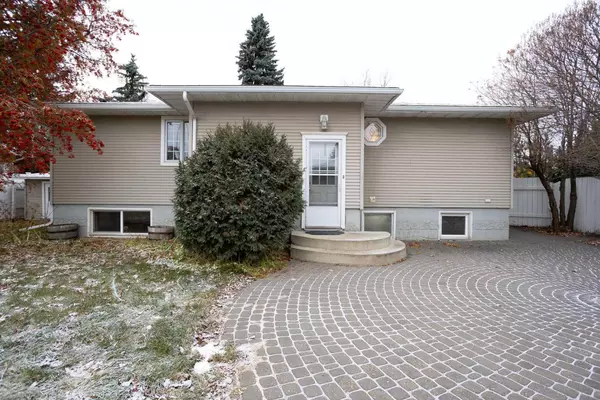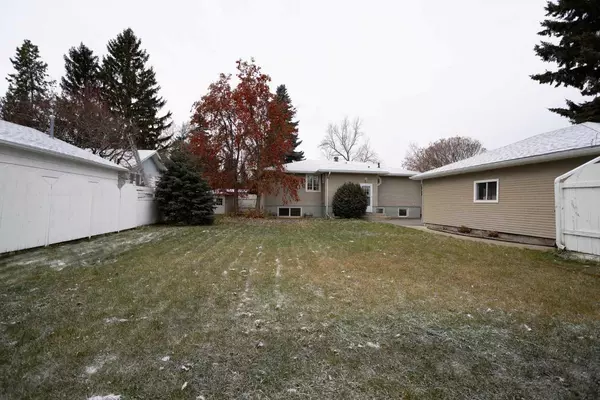3537 Spruce DR Red Deer, AB T4N 3N8
UPDATED:
11/21/2024 10:55 PM
Key Details
Property Type Single Family Home
Sub Type Detached
Listing Status Active
Purchase Type For Sale
Square Footage 1,149 sqft
Price per Sqft $348
Subdivision Mountview
MLS® Listing ID A2180107
Style Bungalow
Bedrooms 7
Full Baths 2
Year Built 1957
Lot Size 9,526 Sqft
Acres 0.22
Property Description
Location
Province AB
County Red Deer
Zoning R1
Direction W
Rooms
Basement Finished, Full
Interior
Interior Features Kitchen Island
Heating High Efficiency, Forced Air, Natural Gas
Cooling None
Flooring Carpet, Laminate, Linoleum
Fireplaces Number 1
Fireplaces Type Basement, Gas, Mantle
Inclusions Refrigerator, stove, dishwasher, microwave, washer, dryer
Appliance Dishwasher, Dryer, Electric Stove, Microwave, Refrigerator, Washer
Laundry In Basement
Exterior
Exterior Feature Private Yard
Garage Alley Access, Double Garage Detached, Garage Door Opener, Garage Faces Rear
Garage Spaces 2.0
Fence Fenced
Community Features Park, Playground, Schools Nearby, Shopping Nearby, Sidewalks, Street Lights, Walking/Bike Paths
Roof Type Asphalt Shingle
Porch Patio
Lot Frontage 70.93
Total Parking Spaces 4
Building
Lot Description Back Lane, Front Yard, Street Lighting, Private, Treed
Dwelling Type House
Foundation Poured Concrete
Architectural Style Bungalow
Level or Stories One
Structure Type Vinyl Siding
Others
Restrictions None Known
Tax ID 91452958
GET MORE INFORMATION




