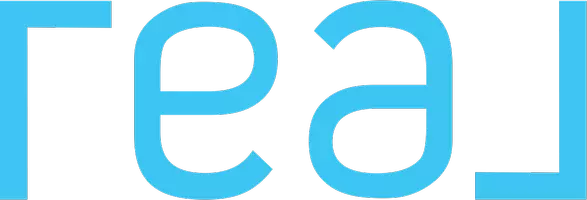51 Heritage CIR Cochrane, AB T4C 3G9

UPDATED:
12/16/2024 06:05 PM
Key Details
Property Type Single Family Home
Sub Type Detached
Listing Status Active
Purchase Type For Sale
Square Footage 2,236 sqft
Price per Sqft $308
Subdivision Heritage Hills
MLS® Listing ID A2183118
Style 2 Storey
Bedrooms 3
Full Baths 2
Half Baths 1
HOA Fees $20/ann
HOA Y/N 1
Year Built 2024
Lot Size 3,435 Sqft
Acres 0.08
Property Description
Location
Province AB
County Rocky View County
Zoning R-MX
Direction S
Rooms
Basement Separate/Exterior Entry, Partial, Unfinished
Interior
Interior Features Open Floorplan, Pantry, Quartz Counters, See Remarks, Separate Entrance, Tray Ceiling(s), Vinyl Windows, Walk-In Closet(s)
Heating Forced Air, Natural Gas
Cooling None
Flooring Carpet, Tile, Vinyl Plank
Fireplaces Number 1
Fireplaces Type Electric
Appliance Dishwasher, Garage Control(s), Gas Stove, Microwave, Range Hood, Refrigerator
Laundry Upper Level
Exterior
Exterior Feature Private Yard
Parking Features Double Garage Attached
Garage Spaces 2.0
Fence Partial
Community Features Park, Playground, Shopping Nearby, Sidewalks, Street Lights
Amenities Available None
Roof Type Asphalt Shingle
Porch Deck
Lot Frontage 31.2
Total Parking Spaces 2
Building
Lot Description Rectangular Lot
Dwelling Type House
Foundation Poured Concrete
Architectural Style 2 Storey
Level or Stories Two
Structure Type See Remarks,Vinyl Siding,Wood Frame
New Construction Yes
Others
Restrictions None Known
GET MORE INFORMATION




