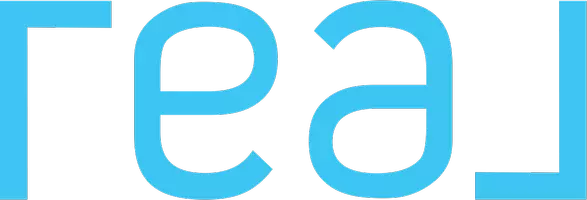689 Devonia RD West Lethbridge, AB T1J 5W3
UPDATED:
Key Details
Property Type Single Family Home
Sub Type Detached
Listing Status Active
Purchase Type For Sale
Square Footage 1,482 sqft
Price per Sqft $364
Subdivision The Crossings
MLS® Listing ID A2188142
Style Bi-Level
Bedrooms 3
Full Baths 2
Half Baths 1
Year Built 2025
Lot Size 4,201 Sqft
Acres 0.1
Property Sub-Type Detached
Property Description
Location
Province AB
County Lethbridge
Zoning R-CL
Direction W
Rooms
Basement Full, Unfinished
Interior
Interior Features High Ceilings, Open Floorplan, Pantry, Storage, Sump Pump(s), Walk-In Closet(s)
Heating Forced Air, Natural Gas
Cooling None
Flooring Laminate
Fireplaces Number 1
Fireplaces Type Gas, Living Room
Appliance Dishwasher, Refrigerator, Stove(s)
Laundry Upper Level
Exterior
Exterior Feature None
Parking Features Double Garage Attached
Garage Spaces 2.0
Fence None
Community Features Park, Playground, Pool, Schools Nearby, Shopping Nearby, Sidewalks, Street Lights, Walking/Bike Paths
Roof Type Asphalt Shingle
Porch Deck
Lot Frontage 40.0
Total Parking Spaces 4
Building
Lot Description Back Lane, Interior Lot
Dwelling Type House
Foundation Poured Concrete
Architectural Style Bi-Level
Level or Stories Bi-Level
Structure Type Composite Siding,Wood Frame
New Construction Yes
Others
Restrictions None Known
Tax ID 91388006

