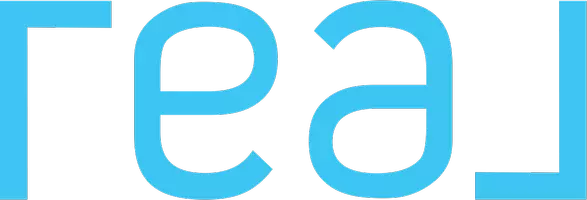1652 Coalbanks BLVD West Lethbridge, AB T1J 2X4
OPEN HOUSE
Sun Apr 06, 1:00pm - 2:30pm
UPDATED:
Key Details
Property Type Single Family Home
Sub Type Detached
Listing Status Active
Purchase Type For Sale
Square Footage 2,105 sqft
Price per Sqft $294
Subdivision Copperwood
MLS® Listing ID A2190774
Style 1 and Half Storey
Bedrooms 5
Full Baths 3
Half Baths 1
Year Built 2008
Lot Size 5,130 Sqft
Acres 0.12
Property Sub-Type Detached
Property Description
Location
Province AB
County Lethbridge
Zoning R-CL
Direction SW
Rooms
Basement Finished, Full
Interior
Interior Features Central Vacuum, Closet Organizers, Double Vanity, Granite Counters, High Ceilings, Kitchen Island, Open Floorplan, Pantry, Storage, Vaulted Ceiling(s), Walk-In Closet(s)
Heating Forced Air
Cooling Central Air
Flooring Carpet, Laminate, Tile
Fireplaces Number 2
Fireplaces Type Family Room, Gas, Living Room, Mantle, Stone
Inclusions Fridge (Icemaker-as is), stove, dishwasher, washer, dryer, blinds, central air conditioner, garage door opener + remote, trampoline, garburator, bar fridge, surround sound speakers + components, projector and screen, central vacuum and attachments (kitchen toe kick - as is), OTR microwave/hood fan, wall mounts, fire pit in backyard
Appliance Bar Fridge, Dishwasher, Garage Control(s), Garburator, Refrigerator, Stove(s), Washer/Dryer, Window Coverings
Laundry Main Level
Exterior
Exterior Feature Fire Pit
Parking Features Double Garage Attached
Garage Spaces 2.0
Fence Fenced
Community Features Park, Schools Nearby, Shopping Nearby, Sidewalks, Street Lights, Walking/Bike Paths
Roof Type Asphalt Shingle
Porch Deck, Pergola
Lot Frontage 46.0
Total Parking Spaces 4
Building
Lot Description Back Yard, Backs on to Park/Green Space, Landscaped
Dwelling Type House
Foundation Poured Concrete
Architectural Style 1 and Half Storey
Level or Stories One and One Half
Structure Type Vinyl Siding
Others
Restrictions None Known
Tax ID 91428830



