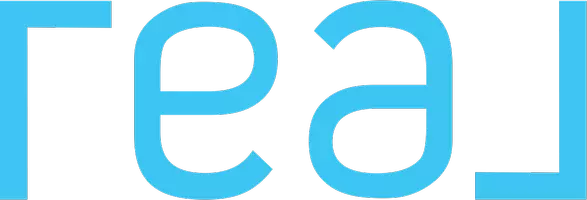5812 28 AVE Camrose, AB T4V 1P8
UPDATED:
Key Details
Property Type Single Family Home
Sub Type Detached
Listing Status Active
Purchase Type For Sale
Square Footage 1,235 sqft
Price per Sqft $477
Subdivision Valleyview
MLS® Listing ID A2197856
Style 3 Level Split
Bedrooms 3
Full Baths 2
Year Built 2005
Lot Size 8,346 Sqft
Acres 0.19
Property Sub-Type Detached
Property Description
Location
Province AB
County Camrose
Zoning 25
Direction S
Rooms
Basement Full, Partially Finished
Interior
Interior Features Granite Counters, Kitchen Island, Pantry, Vaulted Ceiling(s), Vinyl Windows
Heating Forced Air
Cooling Other
Flooring Wood
Inclusions Fridge, Stove, Dishwasher, Microwave, Washer, Dryer, Freezer in Basement, Gazebo
Appliance Dishwasher, Dryer, Freezer, Microwave, Oven, Refrigerator, Washer
Laundry Lower Level
Exterior
Exterior Feature Other
Parking Features Triple Garage Attached
Garage Spaces 3.0
Fence Fenced
Community Features Lake, Playground, Schools Nearby, Sidewalks, Street Lights
Roof Type Asphalt Shingle
Porch Deck, Patio
Lot Frontage 59.0
Total Parking Spaces 3
Building
Lot Description Front Yard, Garden, Gazebo, Landscaped, No Neighbours Behind, Rectangular Lot, Street Lighting, Treed
Dwelling Type House
Foundation Poured Concrete
Architectural Style 3 Level Split
Level or Stories 3 Level Split
Structure Type Vinyl Siding
Others
Restrictions Restrictive Covenant,Utility Right Of Way
Tax ID 92253463



