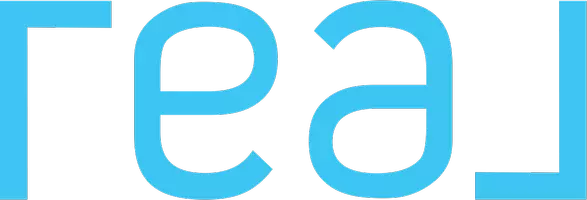279 Berens PL Fort Mcmurray, AB T9L 2C5
UPDATED:
Key Details
Property Type Single Family Home
Sub Type Detached
Listing Status Active
Purchase Type For Sale
Square Footage 1,289 sqft
Price per Sqft $294
Subdivision Timberlea
MLS® Listing ID A2202928
Style Bi-Level
Bedrooms 6
Full Baths 2
Half Baths 1
Year Built 1984
Lot Size 6,527 Sqft
Acres 0.15
Property Sub-Type Detached
Property Description
Upon entering, you'll be greeted by beautiful hardwood floors and an abundance of natural light that fills the spacious living areas. The cozy living room, centered around a charming brick-encased wood-burning fireplace, provides the perfect spot for relaxation. The adjacent dining room and deck offer great spaces for entertaining, whether you're hosting family dinners or enjoying warm summer evenings outdoors.
The well-appointed kitchen is a chef's dream, with ample counter space, abundant cabinetry, and a window above the sink, perfect for keeping an eye on children playing in the large backyard. On the main level, you'll find three generously sized bedrooms, including a primary suite with a 2 pc ensuite for ultimate convenience. The updated 4-piece bathroom offers modern finishes and plenty of space for family use.
The fully private, walk-up basement features a separate entrance and its own laundry, making it ideal for rental opportunities. The bright, open-concept design seamlessly connects the living room and kitchen, creating a welcoming atmosphere. This level also features three spacious bedrooms and another 4-piece bathroom, making it a perfect illegal suite for additional rental income or extended family living.
Outside, the expansive deck overlooks a large backyard, offering a perfect space for summer BBQs, outdoor relaxation, or gardening. Located within walking distance to Timberlea School, a variety of shops, restaurants, and amenities at Timberlea Landing, as well as parks, playgrounds, sports fields, and the scenic Birchwood Trails, this home is perfectly positioned to meet all your needs. With easy access to Highway 63, commuting to downtown is a breeze. This home is situated in a great location, has a flexible layout, and the potential for rental income make this exceptional home one you won't want to miss! Get in touch today for your personal viewing.
Location
Province AB
County Wood Buffalo
Area Fm Nw
Zoning R1
Direction SE
Rooms
Basement Separate/Exterior Entry, Finished, Full
Interior
Interior Features Separate Entrance, Soaking Tub, Storage
Heating Forced Air
Cooling Central Air
Flooring Carpet, Hardwood, Tile
Fireplaces Number 1
Fireplaces Type Brick Facing, Mantle, Wood Burning
Inclusions A/C, Dishwasher x2, Washer, Dryer, Electric Stove x2, Microwave x2, Refrigerator x2, Washer/Dryer Stacked, All Window Coverings
Appliance Central Air Conditioner, Dishwasher, Dryer, Electric Stove, Microwave, Refrigerator, Washer, Washer/Dryer Stacked, Window Coverings
Laundry In Basement
Exterior
Exterior Feature Private Yard
Parking Features Double Garage Attached, Driveway, Garage Faces Front, Off Street, Parking Pad
Garage Spaces 2.0
Fence Fenced
Community Features Playground, Schools Nearby, Shopping Nearby, Sidewalks, Street Lights
Roof Type Asphalt Shingle
Porch Deck, See Remarks
Lot Frontage 40.19
Total Parking Spaces 4
Building
Lot Description Back Yard, Many Trees, Rectangular Lot
Dwelling Type House
Foundation Wood
Architectural Style Bi-Level
Level or Stories Bi-Level
Structure Type Brick,Stucco,Wood Frame
Others
Restrictions None Known
Tax ID 91971467
Virtual Tour https://youriguide.com/8r8pi_279_berens_pl_fort_mcmurray_ab



