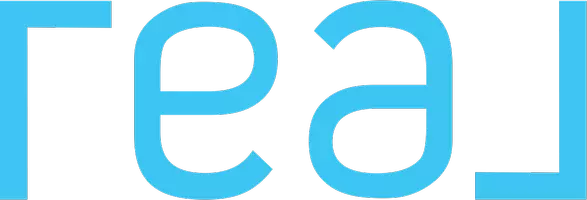71 Aquitania CIR West #1 Lethbridge, AB T1J 5M5
UPDATED:
Key Details
Property Type Townhouse
Sub Type Row/Townhouse
Listing Status Active
Purchase Type For Sale
Square Footage 1,341 sqft
Price per Sqft $294
Subdivision The Crossings
MLS® Listing ID A2204438
Style 2 Storey
Bedrooms 3
Full Baths 2
Half Baths 1
Condo Fees $250/mo
Year Built 2017
Property Sub-Type Row/Townhouse
Property Description
Location
Province AB
County Lethbridge
Zoning DC
Direction S
Rooms
Basement Full, Unfinished
Interior
Interior Features High Ceilings, Kitchen Island, Open Floorplan, Vinyl Windows, Walk-In Closet(s)
Heating Forced Air, Natural Gas
Cooling Central Air
Flooring Carpet, Laminate
Inclusions Window Coverings
Appliance Dishwasher, Electric Stove, Range Hood, Refrigerator, Washer/Dryer
Laundry In Unit
Exterior
Exterior Feature Courtyard
Parking Features Off Street, Parking Pad, Single Garage Attached
Garage Spaces 1.0
Fence None
Community Features Park, Playground, Schools Nearby, Shopping Nearby
Amenities Available Visitor Parking
Roof Type Asphalt Shingle
Porch Deck
Total Parking Spaces 2
Building
Lot Description Landscaped, Lawn
Dwelling Type Four Plex
Foundation Poured Concrete
Architectural Style 2 Storey
Level or Stories Two
Structure Type Composite Siding
Others
HOA Fee Include Common Area Maintenance,Maintenance Grounds,Professional Management,Reserve Fund Contributions,Snow Removal
Restrictions None Known
Tax ID 91589403
Pets Allowed Yes
Virtual Tour https://unbranded.youriguide.com/1_71_aquitania_cir_w_lethbridge_ab/



