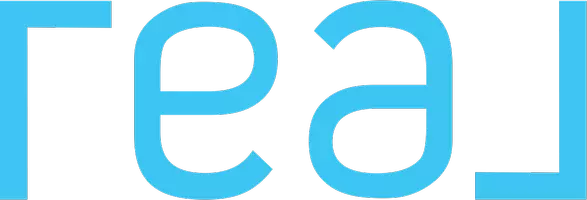676 Parkside GN Coaldale, AB T1M 0B2
UPDATED:
Key Details
Property Type Single Family Home
Sub Type Detached
Listing Status Active
Purchase Type For Sale
Square Footage 1,631 sqft
Price per Sqft $352
MLS® Listing ID A2202818
Style Bi-Level
Bedrooms 4
Full Baths 3
Half Baths 1
Year Built 2010
Lot Size 0.400 Acres
Acres 0.4
Property Sub-Type Detached
Property Description
Location
Province AB
County Lethbridge County
Zoning R-1B
Direction SE
Rooms
Basement Finished, Full, Walk-Out To Grade
Interior
Interior Features Bar, Kitchen Island, Storage
Heating Forced Air
Cooling Central Air
Flooring Carpet, Laminate, Linoleum, Tile
Fireplaces Number 1
Fireplaces Type Gas
Inclusions Fridge, stove, dishwasher, A/C, microwave, garage door and control, hood fan, bar fridge, underground sprinklers, wall mounts for TV's, floating shelf in living room, blinds, shed
Appliance Bar Fridge, Central Air Conditioner, Dishwasher, Dryer, Garage Control(s), Microwave, Range Hood, Refrigerator, Stove(s), Washer, Window Coverings
Laundry In Basement
Exterior
Exterior Feature Storage
Parking Features Double Garage Attached
Garage Spaces 2.0
Fence Fenced
Community Features Lake, Park, Playground, Walking/Bike Paths
Roof Type Asphalt Shingle
Porch Deck, Front Porch
Lot Frontage 34.5
Total Parking Spaces 4
Building
Lot Description Cul-De-Sac, Pie Shaped Lot, Standard Shaped Lot
Dwelling Type House
Foundation Poured Concrete
Architectural Style Bi-Level
Level or Stories Bi-Level
Structure Type Vinyl Siding
Others
Restrictions None Known
Tax ID 56222833
Virtual Tour https://unbranded.youriguide.com/whus4_676_parkside_green_coaldale_ab/



