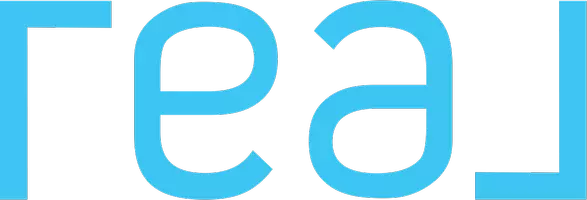12 Juniper ST Okotoks, AB T1S 5R9
OPEN HOUSE
Sat Apr 05, 1:00pm - 4:30pm
UPDATED:
Key Details
Property Type Single Family Home
Sub Type Detached
Listing Status Active
Purchase Type For Sale
Square Footage 1,820 sqft
Price per Sqft $351
Subdivision D'Arcy Ranch
MLS® Listing ID A2195161
Style 2 Storey
Bedrooms 3
Full Baths 2
Half Baths 1
Year Built 2021
Lot Size 3,587 Sqft
Acres 0.08
Property Sub-Type Detached
Property Description
Location
Province AB
County Foothills County
Zoning TN
Direction SW
Rooms
Basement Separate/Exterior Entry, Full, Unfinished
Interior
Interior Features High Ceilings, Kitchen Island, No Animal Home, No Smoking Home, Pantry, Quartz Counters, Walk-In Closet(s)
Heating Forced Air
Cooling None
Flooring Carpet, Tile, Vinyl Plank
Fireplaces Number 1
Fireplaces Type Electric, Living Room
Inclusions none
Appliance Dishwasher, Dryer, Garage Control(s), Gas Range, Range Hood, Refrigerator, Washer, Window Coverings
Laundry Upper Level
Exterior
Exterior Feature BBQ gas line, Private Yard
Parking Features Double Garage Detached, Insulated
Garage Spaces 2.0
Fence Partial
Community Features Playground, Schools Nearby, Shopping Nearby, Sidewalks, Street Lights
Roof Type Asphalt Shingle
Porch Deck
Lot Frontage 32.15
Total Parking Spaces 2
Building
Lot Description Back Lane, Back Yard, Rectangular Lot
Dwelling Type House
Foundation Poured Concrete
Architectural Style 2 Storey
Level or Stories Two
Structure Type Vinyl Siding,Wood Frame
Others
Restrictions Utility Right Of Way
Tax ID 93005871



