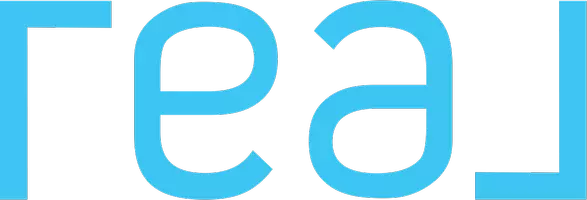1750 50 AVE Southwest Calgary, AB T2T 2W1
OPEN HOUSE
Sun Apr 06, 11:00am - 1:00pm
UPDATED:
Key Details
Property Type Townhouse
Sub Type Row/Townhouse
Listing Status Active
Purchase Type For Sale
Square Footage 1,627 sqft
Price per Sqft $516
Subdivision Altadore
MLS® Listing ID A2208559
Style 3 (or more) Storey
Bedrooms 3
Full Baths 3
Half Baths 1
Condo Fees $423/mo
Year Built 2018
Property Sub-Type Row/Townhouse
Property Description
Out front, a large private yard perfect for gardening, relaxing, or bocce.
On the second level, you'll find a comfortable primary suite with a 4-piece ensuite and walk-in closet. A second bedroom, full bathroom, and laundry area complete the floor.
Upstairs, the third-level bonus room gives you options—it can easily be used as a home office, second living room, or converted into another bedroom. From there, step out onto your private rooftop patio with views of the mountains and Glenmore Athletic Park.
The fully finished basement adds even more versatility with a third bedroom, full bathroom, and a rec space that works well as a guest area, gym, or cozy media room.
Just steps from River Park, Sandy Beach, and Monogram Coffee—this location makes it easy to live, work, and unwind.
Location
Province AB
County Calgary
Area Cal Zone Cc
Zoning DC
Direction S
Rooms
Basement Finished, Full
Interior
Interior Features Breakfast Bar, Built-in Features, Closet Organizers, Kitchen Island, No Smoking Home, Pantry, Separate Entrance
Heating Forced Air, Natural Gas
Cooling Central Air
Flooring Wood
Fireplaces Number 1
Fireplaces Type Family Room, Gas
Appliance Dishwasher, Gas Range, Microwave, Refrigerator, Washer/Dryer, Window Coverings
Laundry Upper Level
Exterior
Exterior Feature Balcony, BBQ gas line, Private Yard
Parking Features Alley Access, Single Garage Detached
Garage Spaces 1.0
Fence Fenced
Community Features Fishing, Golf, Park, Playground, Pool, Schools Nearby, Shopping Nearby, Sidewalks, Street Lights, Tennis Court(s), Walking/Bike Paths
Amenities Available None
Roof Type Flat
Porch Rooftop Patio
Total Parking Spaces 1
Building
Lot Description Front Yard
Dwelling Type Four Plex
Foundation Poured Concrete
Architectural Style 3 (or more) Storey
Level or Stories Three Or More
Structure Type Cedar,Mixed,Stucco,Wood Frame
Others
HOA Fee Include Common Area Maintenance,Insurance,Professional Management,Reserve Fund Contributions
Restrictions None Known
Tax ID 94915690
Pets Allowed Yes
Virtual Tour https://unbranded.youriguide.com/1750_50_ave_sw_calgary_ab/



