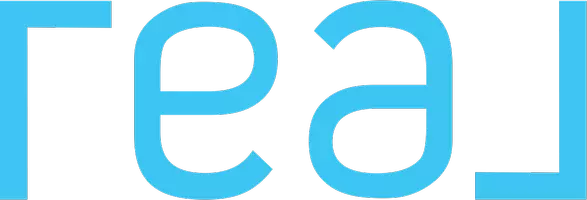2825 Parkside DR South Lethbridge, AB T1J 1M8
UPDATED:
Key Details
Property Type Single Family Home
Sub Type Detached
Listing Status Active
Purchase Type For Sale
Square Footage 2,644 sqft
Price per Sqft $491
Subdivision Henderson Lake
MLS® Listing ID A2207400
Style 4 Level Split
Bedrooms 3
Full Baths 2
Year Built 1958
Lot Size 8,749 Sqft
Acres 0.2
Property Sub-Type Detached
Property Description
Location
Province AB
County Lethbridge
Zoning R-L
Direction S
Rooms
Basement Finished, Full
Interior
Interior Features Built-in Features, No Animal Home, No Smoking Home, Open Floorplan, Pantry, Stone Counters, Storage, Sump Pump(s), Wired for Sound
Heating Central, Fireplace(s), Natural Gas
Cooling Central Air
Flooring Carpet, Ceramic Tile, Hardwood, Stone
Fireplaces Number 2
Fireplaces Type Basement, Electric, Living Room
Appliance Bar Fridge, Built-In Freezer, Built-In Gas Range, Central Air Conditioner, Dishwasher, Double Oven, Dryer, Garage Control(s), Garburator, Humidifier, Washer/Dryer
Laundry In Basement
Exterior
Exterior Feature Balcony, Garden, Lighting, Private Yard
Parking Features Covered, Double Garage Attached, Driveway, Electric Gate, Garage Door Opener, Gated, In Garage Electric Vehicle Charging Station(s), Insulated
Garage Spaces 4.0
Fence Fenced
Community Features Fishing, Golf, Lake, Park, Playground, Pool, Schools Nearby, Shopping Nearby, Tennis Court(s), Walking/Bike Paths
Roof Type Flat Torch Membrane
Porch Balcony(s), Deck, Porch
Lot Frontage 50.0
Exposure S
Total Parking Spaces 4
Building
Lot Description Back Lane, Back Yard, Backs on to Park/Green Space, City Lot, Front Yard, Fruit Trees/Shrub(s), Garden, Lake, Landscaped, Lawn, Treed, Waterfall
Dwelling Type House
Foundation Piling(s), Poured Concrete
Architectural Style 4 Level Split
Level or Stories 4 Level Split
Structure Type Stone
Others
Restrictions Airspace Restriction
Virtual Tour https://www.youtube.com/watch?v=KcwLdxVK8gQ



