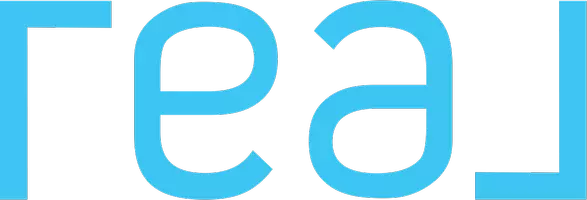461 Twinriver RD Lethbridge, AB T1J3Y9
UPDATED:
Key Details
Property Type Single Family Home
Sub Type Detached
Listing Status Active
Purchase Type For Sale
Square Footage 1,305 sqft
Price per Sqft $375
Subdivision Copperwood
MLS® Listing ID A2208278
Style Bi-Level
Bedrooms 4
Full Baths 3
Year Built 2010
Lot Size 4,600 Sqft
Acres 0.11
Property Sub-Type Detached
Property Description
Location
Province AB
County Lethbridge
Zoning R-SL
Direction NW
Rooms
Basement Finished, Full
Interior
Interior Features Ceiling Fan(s), Stone Counters, Sump Pump(s), Vinyl Windows
Heating Fireplace(s), Forced Air, Natural Gas
Cooling Central Air
Flooring Carpet, Linoleum, Tile, Vinyl Plank
Fireplaces Number 1
Fireplaces Type Basement, Gas
Inclusions Stove, Fridge, Dishwasher, OTR Microwave, Washer & Dryer, All blinds, Shed, A/C, Fridge in garage, Pergola and gazebo , Natural gas BBQ, 1 Treadmill, Love seat in basement, Bed frame and mattress in basement. TV in basement, garage door opener and 2 remotes.
Appliance Other
Laundry Laundry Room, Upper Level
Exterior
Exterior Feature Fire Pit, Private Yard, Rain Gutters
Parking Features Double Garage Attached, Off Street
Garage Spaces 2.0
Fence Fenced
Community Features Park, Playground, Schools Nearby, Shopping Nearby, Sidewalks, Street Lights
Roof Type Asphalt Shingle
Porch Deck, Patio, Pergola
Lot Frontage 40.0
Total Parking Spaces 4
Building
Lot Description Back Lane, Back Yard, Front Yard, Landscaped, Low Maintenance Landscape
Dwelling Type House
Foundation Poured Concrete
Architectural Style Bi-Level
Level or Stories Bi-Level
Structure Type Vinyl Siding,Wood Frame
Others
Restrictions None Known
Tax ID 91470709
Virtual Tour https://unbranded.youriguide.com/g1k2x_461_twinriver_rd_w_lethbridge_ab/



