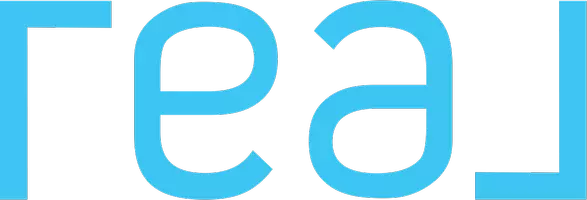2601 45 ST South Lethbridge, AB T1K 8K6
UPDATED:
Key Details
Property Type Single Family Home
Sub Type Detached
Listing Status Active
Purchase Type For Sale
Square Footage 2,036 sqft
Price per Sqft $306
Subdivision Discovery
MLS® Listing ID A2208817
Style 2 Storey
Bedrooms 4
Full Baths 2
Half Baths 1
Year Built 2020
Lot Size 3,794 Sqft
Acres 0.09
Property Sub-Type Detached
Property Description
Step inside and be immediately captivated by the main floor—it's a true showstopper! The kitchen is a chef's dream, featuring top-of-the-line appliances, including a gas stovetop and built-in microwave and oven. Floating wood shelves add a touch of charm, while gorgeous gold finishes bring a modern elegance to the space. The oversized dining area leads seamlessly out to the back deck, complete with a pergola top, offering the perfect place to relax and entertain in the large yard with alley access.
The true heart of the home is the Family Room, where you'll find a stunning modern tiled fireplace framed by a wood mantle. The open ceiling stretches all the way to the second floor, creating an open, airy ambiance.
Upstairs, the second floor houses all 4 spacious bedrooms, including a luxurious 5-piece ensuite and a 4-piece bathroom in the hall. A thoughtfully located laundry room ensures you'll never have to make the trip to the basement again—saving you time and effort.
The unfinished basement is ready for your vision, offering endless possibilities to create the ultimate dream space. Plus, the home is equipped with solar panels that stay with the property, offering potential long-term savings on your energy bills.
Finally, the double attached garage with a full driveway provides ample parking and storage space. This home is a true gem in an exciting and rapidly growing neighborhood—don't miss the chance to make it yours!
Location
Province AB
County Lethbridge
Zoning R-CL
Direction W
Rooms
Basement Full, Unfinished
Interior
Interior Features Breakfast Bar, Chandelier, Closet Organizers, Double Vanity, High Ceilings, Kitchen Island, No Smoking Home, Open Floorplan, Pantry, Stone Counters, Storage, Vinyl Windows, Walk-In Closet(s)
Heating Forced Air, Natural Gas
Cooling Central Air
Flooring Carpet, Tile, Vinyl
Fireplaces Number 1
Fireplaces Type Gas, Gas Starter, Living Room, Mantle, Tile
Inclusions Fridge, gas cooktop, BI oven, range hood, dishwasher, floating shelves in the kitchen, BI microwave, washer/dryer, window hardware/coverings, garage door opener & remote(s), solar panels, Central A/C, U/G sprinklers front and back, Ring doorbell security camera.
Appliance Dishwasher, Garage Control(s), Gas Cooktop, Microwave, Range Hood, Refrigerator, Washer/Dryer, Window Coverings
Laundry Laundry Room, Upper Level
Exterior
Exterior Feature Private Entrance, Private Yard
Parking Features Alley Access, Concrete Driveway, Double Garage Attached, Front Drive, Garage Door Opener, Garage Faces Front, Paved
Garage Spaces 2.0
Fence Fenced
Community Features Playground, Schools Nearby, Shopping Nearby, Sidewalks, Street Lights
Roof Type Asphalt Shingle
Porch Deck, Pergola
Lot Frontage 34.0
Total Parking Spaces 4
Building
Lot Description Back Lane, Back Yard, Front Yard, Landscaped, Lawn, Level, Low Maintenance Landscape, Private, Rectangular Lot, Street Lighting
Dwelling Type House
Foundation Poured Concrete
Architectural Style 2 Storey
Level or Stories Two
Structure Type Composite Siding
Others
Restrictions None Known
Tax ID 91126957
Virtual Tour https://www.dropbox.com/scl/fi/cn6rmqy5tlzlkemtvaxmy/2601-45-Street-S.mp4?rlkey=lrz5x8i4rmgtq1tatx169qrqh&st=z5o8jc7e&dl=0



