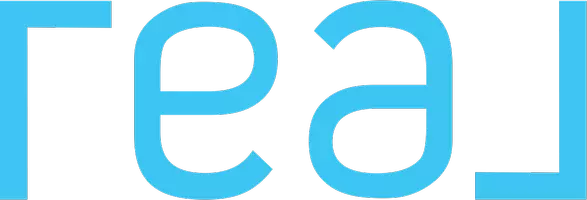7301 39A ST Lloydminster, AB T9V 2K1
UPDATED:
Key Details
Property Type Single Family Home
Sub Type Detached
Listing Status Active
Purchase Type For Sale
Square Footage 1,351 sqft
Price per Sqft $340
Subdivision Parkview Estates
MLS® Listing ID A2208835
Style Modified Bi-Level
Bedrooms 5
Full Baths 3
Year Built 2012
Lot Size 5,737 Sqft
Acres 0.13
Property Sub-Type Detached
Property Description
Location
Province AB
County Lloydminster
Area West Lloydminster
Zoning R1
Direction N
Rooms
Basement Finished, Full
Interior
Interior Features Open Floorplan, See Remarks
Heating Forced Air, Natural Gas
Cooling Central Air
Flooring Carpet, Concrete, Hardwood
Appliance Central Air Conditioner, Dishwasher, Garage Control(s), Microwave Hood Fan, Refrigerator, Stove(s), Washer/Dryer, Window Coverings
Laundry Laundry Room
Exterior
Exterior Feature Private Yard
Parking Features Double Garage Attached
Garage Spaces 2.0
Fence Fenced
Community Features None
Roof Type Asphalt Shingle
Porch Deck
Lot Frontage 49.22
Exposure N
Total Parking Spaces 4
Building
Lot Description Lawn, Rectangular Lot, Treed
Dwelling Type House
Foundation Wood
Architectural Style Modified Bi-Level
Level or Stories Bi-Level
Structure Type Vinyl Siding,Wood Frame
Others
Restrictions None Known
Tax ID 98110197

