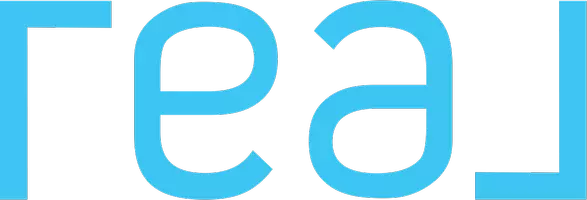1024 Hunterston PL Northwest Calgary, AB T2K 4N6
UPDATED:
Key Details
Property Type Single Family Home
Sub Type Detached
Listing Status Active
Purchase Type For Sale
Square Footage 1,208 sqft
Price per Sqft $455
Subdivision Huntington Hills
MLS® Listing ID A2207512
Style Bungalow
Bedrooms 5
Full Baths 2
Half Baths 2
Year Built 1969
Lot Size 5,500 Sqft
Acres 0.13
Property Sub-Type Detached
Property Description
3 + 2 bedroom home with 2 full baths and 2 half baths. The Main Level features a bright Living Room with a wood burning fireplace and a Dining Room. A large Kitchen with lots of cabinets and island, patio doors access to the Deck. The Primary Bedroom includes an ensuite half bath. Two additional Bedrooms and a 4-piece Bath completes the main floor.
The Basement has a separate entrance and fully finished. It includes a LEGAL BASEMENT SUITE with one bedroom and a Den. In this one bedroom Legal Suite consists of full kitchen, spacious Living Room with wood burning fireplace , one bedroom and a den and one bathroom with shower. There is a spare bedroom (no egress window) and a half bathroom outside of the one bedroom legal suite.
Backyard is landscaped and fully fenced with a deck and a Double Detached Garage. This property is ideal for any handy person to make it over to be your lovely home or Investment property. Price right to sell.
Location
Province AB
County Calgary
Area Cal Zone N
Zoning R-CG
Direction S
Rooms
Basement Separate/Exterior Entry, Finished, Full
Interior
Interior Features Kitchen Island, See Remarks
Heating Forced Air, Natural Gas
Cooling None
Flooring Hardwood
Fireplaces Number 2
Fireplaces Type Living Room, Other, Wood Burning
Inclusions Electric stove, refrigerator, dishwasher, washer, dryer, and all window coverings — all as is.
Appliance See Remarks
Laundry In Basement
Exterior
Exterior Feature Fire Pit
Parking Features Double Garage Detached
Garage Spaces 2.0
Fence Fenced
Community Features Park, Schools Nearby, Shopping Nearby, Sidewalks, Street Lights
Roof Type Asphalt Shingle
Porch Deck, Patio
Lot Frontage 50.0
Total Parking Spaces 2
Building
Lot Description Back Lane, Landscaped, Rectangular Lot
Dwelling Type House
Foundation Poured Concrete
Architectural Style Bungalow
Level or Stories One
Structure Type Wood Frame,Wood Siding
Others
Restrictions Noise Restriction
Tax ID 95067551



