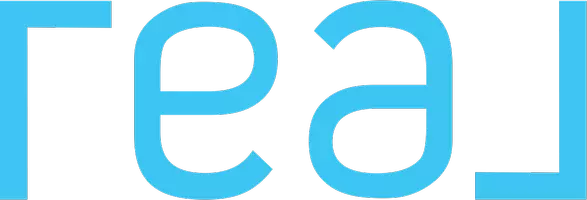140 Hawkmere VW Chestermere, AB T1X1T7
UPDATED:
Key Details
Property Type Single Family Home
Sub Type Detached
Listing Status Active
Purchase Type For Sale
Square Footage 1,971 sqft
Price per Sqft $355
Subdivision Westmere
MLS® Listing ID A2208812
Style 2 Storey
Bedrooms 3
Full Baths 2
Half Baths 1
Year Built 2006
Lot Size 5,742 Sqft
Acres 0.13
Property Sub-Type Detached
Property Description
This 3-bedroom, 2.5-bath home offers over 2,000 sq ft of finished living space, with room to grow thanks to a partially developed basement and engineered plans (plus ductwork) already in place for a future 4th bedroom and additional bathroom.
Right away, you'll appreciate some of the smart and valuable updates—solar panels with critter guards, new shingles (2022), and a 220V outlet in the garage, perfect for EV charging or powering tools. There's also a smart thermostat and central air conditioning, making this home both comfortable and efficient year-round.
Inside, the main floor feels warm and welcoming with hardwood and carpet flooring, tall ceilings, and a great layout. The living room features a wood-burning fireplace, perfect for cozy evenings, and opens into the dining space and kitchen. The kitchen offers granite countertops, a built-in breakfast bar, and glass block windows that let in natural light while maintaining privacy. You'll also find stainless steel appliances, including a gas range with double oven, a pantry, and an extra storage closet.
There's a main floor den with a built-in desk—ideal for working from home or managing the household. Upstairs, you'll find a bright east-facing bonus room with a gas fireplace, convenient upper laundry with built-in shelving, and three generous bedrooms. The primary suite includes a 4-piece en suite with a soaker tub, oversized standalone shower, and a walk-in closet. A second full bathroom completes the upper level.
Outside is where this home really shines in the summer—the west-facing backyard is a private retreat with a newer deck, built-in storage benches, sail shades, and lush landscaping. The automated underground sprinkler system keeps both the front and back yard looking great with minimal effort. There's also a BBQ gas line hookup, making this space perfect for entertaining.
With thoughtful upgrades, loads of potential, and a location that can't be beat—this is one you don't want to miss. Book your showing today!
Location
Province AB
County Chestermere
Zoning R-1
Direction E
Rooms
Basement Full, Partially Finished
Interior
Interior Features Central Vacuum, Granite Counters, High Ceilings, No Smoking Home, Pantry, Vinyl Windows
Heating Forced Air, Natural Gas
Cooling Central Air
Flooring Carpet, Ceramic Tile, Hardwood
Fireplaces Number 2
Fireplaces Type Family Room, Gas, Living Room, Wood Burning
Inclusions Back Hall Shelving Storage unit
Appliance Central Air Conditioner, Dishwasher, Double Oven, Dryer, Garage Control(s), Gas Stove, Microwave, Range Hood, Refrigerator, Washer, Window Coverings
Laundry Upper Level
Exterior
Exterior Feature BBQ gas line, Garden, Private Yard
Parking Features 220 Volt Wiring, Double Garage Attached, Driveway
Garage Spaces 2.0
Fence Fenced
Community Features Fishing, Golf, Lake, Park, Playground, Schools Nearby, Shopping Nearby, Sidewalks, Street Lights, Walking/Bike Paths
Roof Type Asphalt Shingle
Porch Deck
Lot Frontage 49.97
Total Parking Spaces 4
Building
Lot Description Back Yard, Front Yard, Garden, Landscaped, Lawn, Low Maintenance Landscape, Private, Underground Sprinklers
Dwelling Type House
Foundation Poured Concrete
Architectural Style 2 Storey
Level or Stories Two
Structure Type Stone,Vinyl Siding,Wood Frame
Others
Restrictions Utility Right Of Way
Tax ID 57314195
Virtual Tour https://unbranded.youriguide.com/140_hawkmere_view_chestermere_ab/



