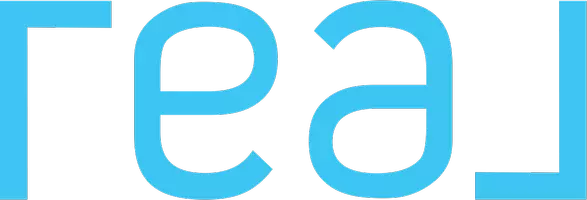2109 19 AVE South Lethbridge, AB T1K 1E5
UPDATED:
Key Details
Property Type Single Family Home
Sub Type Detached
Listing Status Active
Purchase Type For Sale
Square Footage 941 sqft
Price per Sqft $446
Subdivision Agnes Davidson
MLS® Listing ID A2207479
Style Bungalow
Bedrooms 3
Full Baths 2
Year Built 1958
Lot Size 6,241 Sqft
Acres 0.14
Property Sub-Type Detached
Property Description
AB. Located in the desirable South Side Neighbourhood of Agnes Davidson this
home is close to shopping, green spaces (including “The Sugar Bowel”),
schools, and all that Lethbridge has to offer. Updated with premium finishes
inside and out this home is a must see. Approaching the home you will notice
the beautifully landscaped front yard with a curved paving stone walk-way,
recent vinyl windows and Hardie Plank siding. Step in the front door of this
bungalow and be greeted with a warm and inviting living room with a large
opening picture window. This entire home has updated electrical, including
recently installed flush mount LED ceiling lighting, in the vaulted ceiling that gives
the living room, dining room and kitchen a spacious feeling. Moving over to the
dining room you will have ample room for eating and entertaining. Another good
size window lets in lots of natural light. The kitchen, which has been recently
renovated, features premium custom Knotty Alder cabinets and Granite
Countertops. These cabinets have a slide out panty, a custom spice rack, and all
soft close mechanisms. The extra high cabinets have plenty of storage in this
well appointed kitchen with a Stainless Steel Glass-Top Stove and a newly
installed Stainless Steel Dishwasher. This bungalow also features a raised
hallway, bedrooms, and bathroom. 2 stairs up to the oversized 2nd bedroom
and right beside, explore the oversized primary bedroom, with more than
enough room for a king bedroom suite of furniture. Have a look at the spacious
4 piece bathroom with counter height (36”) vanity, a granite top, and plenty of
storage. Moving downstairs you will find an updated Furnace and Hot Water
Tank, a fully updated 3 piece bathroom with the laundry machines, a spacious
family room with recent windows and a wood burning fireplace. This room is a
retreat to warm up in, on those chilly winter days. The basement also has a cool
room, a storage large enough for a deep freezer and off-season storage.
Finishing off the basement is a 3rd large bedroom with a recently installed
large egress window. A few steps from the kitchen is the spacious fully fenced
backyard with a concrete patio and natural gas hook-up for a BBQ. The back
yard also has a crab apple tree for making jelly and a grape vine. The 22 x 24
double car garage has alley access and there is additional off-alley parking
beside the garage. Come and see this beautiful home, in a great neighbourhood!
It won't last long!
Location
Province AB
County Lethbridge
Zoning R-L (Low Density Resident
Direction S
Rooms
Basement Finished, Full
Interior
Interior Features Ceiling Fan(s)
Heating Forced Air, Natural Gas
Cooling None
Flooring Ceramic Tile, Vinyl, Vinyl Plank
Fireplaces Number 1
Fireplaces Type Basement, Blower Fan, Wood Burning
Inclusions Electric glass-top stove/oven, dishwasher, fridge, front entry coat hooks, front entry boot shelf, ceiling fans, kitchen entry floor mats, fireplace mats, smoke detectors, back yard fire pit bricks, and window coverings & rods. Washer and dryer "As Is".
Appliance Dishwasher, Dryer, Electric Range, Range Hood, Refrigerator, Washer, Window Coverings
Laundry In Basement, In Bathroom
Exterior
Exterior Feature BBQ gas line
Parking Features Double Garage Detached, Garage Door Opener, Gravel Driveway, Parking Pad
Garage Spaces 2.0
Fence Fenced
Community Features Lake, Park, Playground, Schools Nearby, Shopping Nearby, Sidewalks, Street Lights, Walking/Bike Paths
Roof Type Metal
Porch Patio
Lot Frontage 50.0
Exposure S
Total Parking Spaces 3
Building
Lot Description Back Lane, Back Yard, City Lot, Fruit Trees/Shrub(s), Interior Lot, Landscaped, Lawn, Street Lighting
Dwelling Type House
Foundation Poured Concrete
Sewer Public Sewer
Water Public
Architectural Style Bungalow
Level or Stories One
Structure Type Cement Fiber Board,Concrete,Stone,Wood Frame
Others
Restrictions None Known
Tax ID 91605538
Virtual Tour https://unbranded.youriguide.com/2109_19_ave_s_lethbridge_ab/



