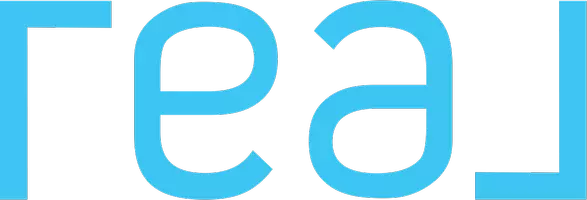23 Cranbrook LN Southeast Calgary, AB T3M 2J5
UPDATED:
Key Details
Property Type Single Family Home
Sub Type Detached
Listing Status Active
Purchase Type For Sale
Square Footage 2,600 sqft
Price per Sqft $346
Subdivision Cranston
MLS® Listing ID A2207750
Style 2 Storey
Bedrooms 3
Full Baths 2
Half Baths 1
HOA Fees $520/ann
HOA Y/N 1
Year Built 2017
Lot Size 5,252 Sqft
Acres 0.12
Property Sub-Type Detached
Property Description
Location
Province AB
County Calgary
Area Cal Zone Se
Zoning R-G
Direction SE
Rooms
Basement Full, Unfinished
Interior
Interior Features Kitchen Island, No Smoking Home, Open Floorplan, Pantry, Quartz Counters, Walk-In Closet(s)
Heating Forced Air, Natural Gas
Cooling Central Air
Flooring Carpet, Ceramic Tile, Hardwood
Fireplaces Number 1
Fireplaces Type Gas, Living Room
Inclusions shelving in office
Appliance Built-In Oven, Dishwasher, Dryer, Induction Cooktop, Microwave, Range Hood, Refrigerator, Washer, Water Softener
Laundry Upper Level
Exterior
Exterior Feature Private Entrance, Private Yard
Parking Features Double Garage Attached
Garage Spaces 2.0
Fence Fenced
Community Features Fishing, Park, Playground, Schools Nearby, Shopping Nearby, Sidewalks, Street Lights, Walking/Bike Paths
Amenities Available None
Roof Type Asphalt Shingle
Porch Balcony(s), Porch
Lot Frontage 38.13
Total Parking Spaces 4
Building
Lot Description Front Yard, Landscaped, Lawn, Level, Many Trees, Rectangular Lot, Treed
Dwelling Type House
Foundation Poured Concrete
Architectural Style 2 Storey
Level or Stories Two
Structure Type Wood Frame
Others
Restrictions None Known
Tax ID 95333800
Virtual Tour https://3dtour.listsimple.com/p/6IzBEn1H



