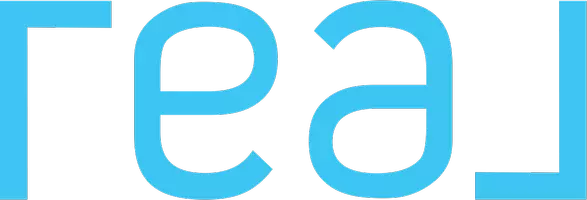11010 Bonaventure DR Southeast #406 Calgary, AB T2J 3A8
UPDATED:
Key Details
Property Type Townhouse
Sub Type Row/Townhouse
Listing Status Active
Purchase Type For Sale
Square Footage 792 sqft
Price per Sqft $504
Subdivision Willow Park
MLS® Listing ID A2203160
Style 2 Storey
Bedrooms 3
Full Baths 1
Half Baths 1
Condo Fees $424/mo
Year Built 1971
Property Sub-Type Row/Townhouse
Property Description
Upon entering, down a few stairs you will find a generously sized bedroom with ample natural light, a laundry area, and a newly updated half bathroom. This level also includes your own furnace, a newer hot water tank, and additional storage under the stairs.
The main level welcomes you with an open concept living space, complete with sleek vinyl plank flooring and an open galley style kitchen. The cozy, south facing living room is filled with natural light, creating a warm and inviting atmosphere perfect for both relaxation and entertaining. The adjacent dining area offers plenty of space for family meals and gatherings. The updated kitchen is equipped with a stainless steel Ceran top stove, a full tile backsplash, a newer fridge, dishwasher, and stylish countertops with ample cabinet storage.
Upstairs, you'll discover two nice sized bedrooms and a spacious, modern 4 piece bathroom.
Step outside to your private, fenced front patio, an ideal space for outdoor entertaining or unwinding in your own personal oasis. The townhouse also includes a large, attached storage room, perfect for keeping larger belongings organized.
Located just minutes from shopping, restaurants, parks, and schools, Willow Park offers an unbeatable blend of urban convenience with a suburban feel. With easy access to major roadways, you're just a short drive from downtown Calgary and all it has to offer.
Location
Province AB
County Calgary
Area Cal Zone S
Zoning M-CG
Direction S
Rooms
Basement Finished, Full
Interior
Interior Features Laminate Counters, Storage, Vinyl Windows
Heating Mid Efficiency, Natural Gas
Cooling None
Flooring Carpet, Ceramic Tile, Laminate
Appliance Dishwasher, Electric Range, Refrigerator, Washer/Dryer, Window Coverings
Laundry In Basement, Lower Level
Exterior
Exterior Feature Courtyard, Private Entrance
Parking Features Assigned, Outside, Stall
Fence Fenced
Community Features Golf, Park, Playground, Schools Nearby, Shopping Nearby, Sidewalks, Street Lights, Walking/Bike Paths
Amenities Available None
Roof Type Asphalt Shingle
Porch Patio
Exposure S
Total Parking Spaces 1
Building
Lot Description Low Maintenance Landscape
Dwelling Type Five Plus
Foundation Poured Concrete
Architectural Style 2 Storey
Level or Stories Two
Structure Type Wood Frame,Wood Siding
Others
HOA Fee Include Insurance,Professional Management,Reserve Fund Contributions,Sewer,Snow Removal,Trash,Water
Restrictions Pet Restrictions or Board approval Required
Pets Allowed Restrictions, Yes
Virtual Tour https://youtu.be/ZiD9HkRCn7M



