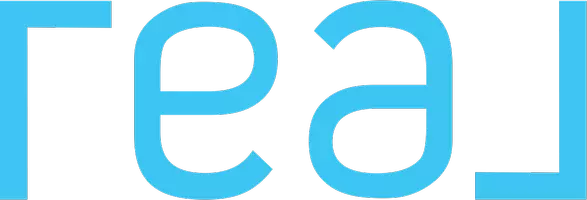102 HIDDEN CREEK Rise Northwest Calgary, AB T3A 6L5
UPDATED:
Key Details
Property Type Townhouse
Sub Type Row/Townhouse
Listing Status Active
Purchase Type For Sale
Square Footage 1,378 sqft
Price per Sqft $354
Subdivision Hidden Valley
MLS® Listing ID A2209203
Style 2 Storey,Attached-Side by Side
Bedrooms 3
Full Baths 2
Half Baths 1
Condo Fees $370/mo
Year Built 2002
Lot Size 1,980 Sqft
Acres 0.05
Property Sub-Type Row/Townhouse
Property Description
Upstairs, you'll find a generous primary suite complete with a 4-piece ensuite and a walk-in closet. A nice bonus room, two additional well-sized bedrooms, and another full 4-piece bathroom complete the upper level.
Enjoy the sunny south-facing backyard and a fully finished walk-out basement that includes a rough-in for an additional bathroom—ready for your personal touch. As a bonus, all interior walls will be freshly painted before possession, making this home move-in ready!
Location
Province AB
County Calgary
Area Cal Zone N
Zoning M-C1
Direction N
Rooms
Basement Finished, Full, Walk-Out To Grade
Interior
Interior Features Bathroom Rough-in, Ceiling Fan(s), No Animal Home, Open Floorplan, Pantry
Heating Forced Air, Natural Gas
Cooling None
Flooring Carpet, Ceramic Tile, Hardwood
Fireplaces Number 1
Fireplaces Type Gas
Appliance Dishwasher, Dryer, Electric Stove, Garage Control(s), Refrigerator, Washer, Window Coverings
Laundry In Basement
Exterior
Exterior Feature Other
Parking Features Single Garage Attached
Garage Spaces 1.0
Fence None
Community Features Golf, Lake, Park, Playground, Schools Nearby, Shopping Nearby, Street Lights
Amenities Available Parking
Roof Type Asphalt Shingle
Porch Deck, Other
Lot Frontage 25.1
Exposure N
Total Parking Spaces 2
Building
Lot Description Back Yard, Landscaped
Dwelling Type Other
Foundation Poured Concrete
Architectural Style 2 Storey, Attached-Side by Side
Level or Stories Two
Structure Type Wood Frame
Others
HOA Fee Include Common Area Maintenance,Insurance,Maintenance Grounds,Reserve Fund Contributions,Snow Removal
Restrictions None Known
Tax ID 95284564
Pets Allowed Call



