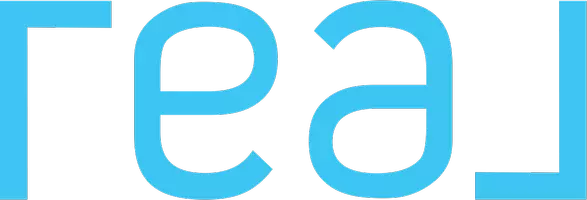11811 Lake Fraser DR Southeast #5303 Calgary, AB T2J 7J1
UPDATED:
Key Details
Property Type Condo
Sub Type Apartment
Listing Status Active
Purchase Type For Sale
Square Footage 1,210 sqft
Price per Sqft $367
Subdivision Lake Bonavista
MLS® Listing ID A2212627
Style Apartment-Single Level Unit
Bedrooms 2
Full Baths 2
Condo Fees $1,196/mo
Year Built 2007
Property Sub-Type Apartment
Property Description
kitchen—available free of charge for gatherings and private events. 2 TITLED PARKING spots. This condo is within walking distance to: SOUTH CENTRE MALL Canyon Meadows C-Train Station Avenida Place Shopping Centre & Food Hall. Anderson Road is right around the corner, providing quick access to Deerfoot Trail.
Location
Province AB
County Calgary
Area Cal Zone S
Zoning DC
Direction E
Rooms
Basement None
Interior
Interior Features Elevator, Granite Counters, No Animal Home, No Smoking Home, Open Floorplan
Heating Heat Pump
Cooling Central Air
Flooring Carpet, Hardwood, Tile
Appliance Built-In Electric Range, Dishwasher, Dryer, Garage Control(s), Microwave Hood Fan, Refrigerator, Washer, Window Coverings
Laundry In Unit
Exterior
Exterior Feature Balcony, Courtyard, Playground, Storage
Parking Features Additional Parking, Titled, Underground
Community Features Park, Playground, Schools Nearby, Shopping Nearby, Sidewalks, Street Lights, Tennis Court(s), Walking/Bike Paths
Amenities Available Elevator(s), Fitness Center, Guest Suite, Parking, Party Room, Playground, Recreation Facilities, Secured Parking, Storage, Trash, Visitor Parking
Roof Type Tar/Gravel
Porch Balcony(s)
Exposure S
Total Parking Spaces 2
Building
Dwelling Type High Rise (5+ stories)
Story 6
Foundation Poured Concrete
Architectural Style Apartment-Single Level Unit
Level or Stories Single Level Unit
Structure Type Brick,Concrete,Stone,Stucco
Others
HOA Fee Include Amenities of HOA/Condo,Common Area Maintenance,Electricity,Gas,Heat,Insurance,Interior Maintenance,Maintenance Grounds,Parking,Professional Management,Reserve Fund Contributions,Sewer,Snow Removal,Trash,Water
Restrictions Non-Smoking Building,Pet Restrictions or Board approval Required,Pets Allowed
Pets Allowed Restrictions, Yes
Virtual Tour https://3dtour.listsimple.com/p/Jbo9GnzN



