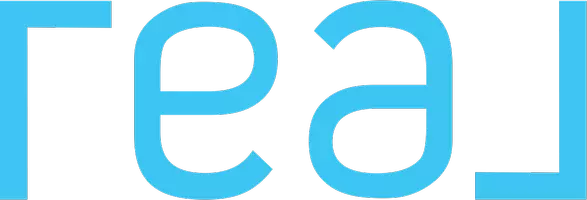5312 37 ST Southwest Calgary, AB T3E 5M5
OPEN HOUSE
Sat Apr 26, 1:00pm - 4:00pm
UPDATED:
Key Details
Property Type Single Family Home
Sub Type Detached
Listing Status Active
Purchase Type For Sale
Square Footage 1,325 sqft
Price per Sqft $709
Subdivision Lakeview
MLS® Listing ID A2209960
Style Bungalow
Bedrooms 5
Full Baths 3
Year Built 1967
Lot Size 7,211 Sqft
Acres 0.17
Property Sub-Type Detached
Property Description
This updated home sits on a 60 foot wide lot with mountain views, offering so much space inside and out for a growing family.
Located in the sought-after Lakeview community, this home is move-in ready and filled with thoughtful upgrades.
Step inside to a bright and open main floor. The modern kitchen features sleek cabinetry, a gas stove, stainless steel appliances, and a large island where everyone can gather. Newer windows and refinished hardwood floors bring in tons of natural light and warmth.
The main level offers 3 bedrooms, two beautifully updated bathrooms, including a private ensuite—both with heated floors.
Downstairs is where the fun really begins! The fully finished basement has a cozy family room with display fireplace, a third full bathroom, two big bedrooms, and a super fun kids' playhouse area that can stay or be removed. There's even a kitchenette area—perfect for sleepovers, games nights, or teens needing their own space.
You'll also find a spacious laundry room with a sink, front-load washer and dryer, and extra storage space.
Upgrades include fresh paint on the main level, LED lighting, upgraded furnace (2022) & hot water tank (2021), newer windows and roof.
Outside, enjoy the massive backyard with plenty of room to play, garden, or relax with east and west sun exposure. There's a beautiful patio area with custom concrete work, space for summer BBQs, and mature trees (including a great climbing tree with a swing!) The yard is fully fenced—perfect for kids and pets.
Parking and storage are no problem here—with a single attached garage plus a newer, heated and insulated oversized double detached garage with extra room for bikes, tools, or a workshop.
You'll love being close to top-rated schools, parks, the Glenmore Reservoir, and just a quick drive to downtown.
This is more than a house—it's a place where your family can grow, laugh, and feel truly at home.
Location
Province AB
County Calgary
Area Cal Zone W
Zoning R-CG
Direction W
Rooms
Basement Finished, Full
Interior
Interior Features See Remarks
Heating Forced Air
Cooling None
Flooring Ceramic Tile, Hardwood
Fireplaces Number 2
Fireplaces Type Wood Burning
Appliance Dishwasher, Gas Stove, Microwave Hood Fan, Refrigerator, Washer/Dryer
Laundry In Basement, Laundry Room
Exterior
Exterior Feature Other
Parking Features Double Garage Detached, Single Garage Attached
Garage Spaces 3.0
Fence Fenced
Community Features Park, Playground, Schools Nearby, Shopping Nearby, Sidewalks, Street Lights, Walking/Bike Paths
Roof Type Asphalt Shingle
Porch Patio
Lot Frontage 60.01
Total Parking Spaces 5
Building
Lot Description Back Lane, Landscaped
Dwelling Type House
Foundation Poured Concrete
Architectural Style Bungalow
Level or Stories One
Structure Type Brick,Stucco
Others
Restrictions None Known
Tax ID 95221574



